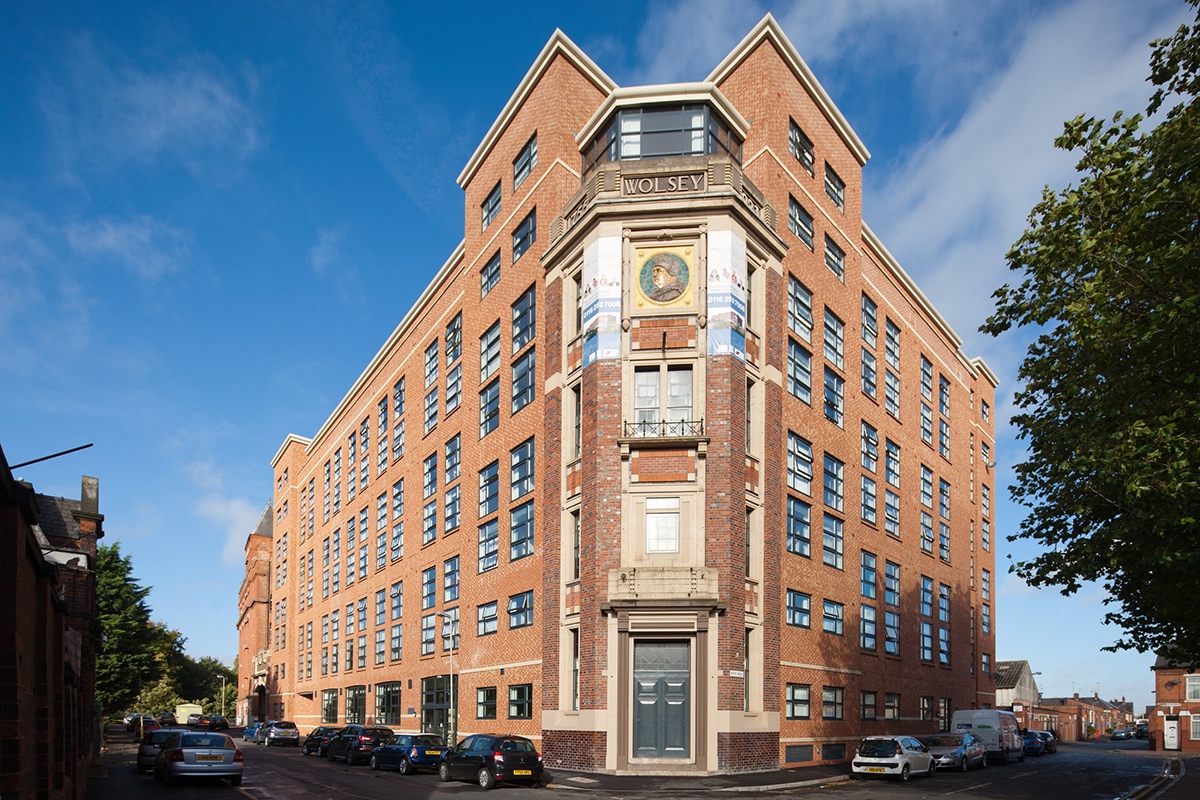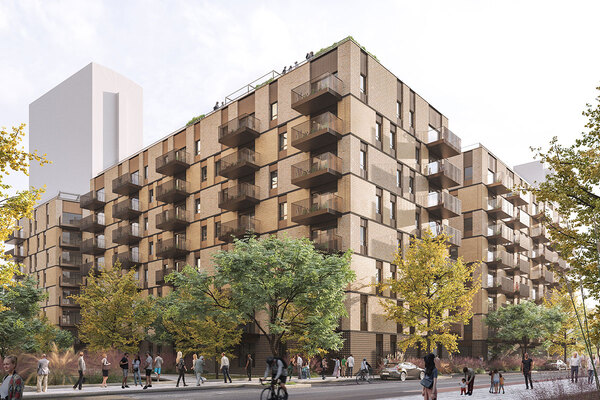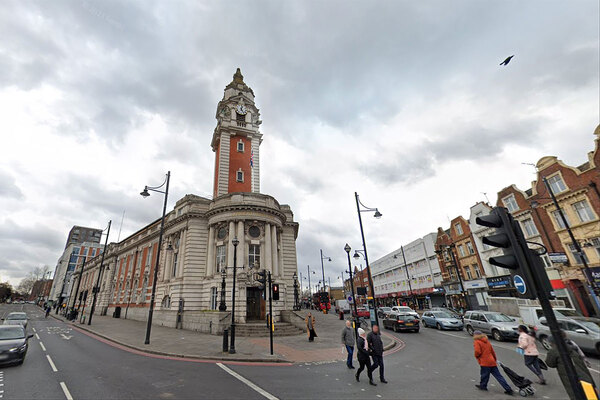You are viewing 1 of your 1 free articles

Six things to consider when designing extra care schemes
What should be the top considerations for those designing extra care developments? Here, Rob Woolston outlines his experiences from more than 20 years in the business
We often hear about the UK’s ageing population, but what does this mean for care home designers?
The latest Office for National Statistics report states that 18.2% of the UK’s population is over 65, with this figure increasing annually.
Today’s ‘older’ generation are those of the 1950s/1960s baby boom, characterised as liberal and sociable yet opinionated about the quality of available accommodation.
Or, to put it another way, older people are getting younger.
They’re more active, more technologically familiar, more engaged with the local community and often heavily influenced by younger generations, particularly grandchildren.
With this in mind, the way we design schemes for this generation is evolving.
The space
Firstly, the nature of the space itself.
Gone are the requirements for separate kitchens and dining rooms. Instead, there’s been a widespread adoption of contemporary loft-style living with open-plan, multipurpose rooms.
“The current older generation has both the energy and motivation to participate in their communities, and the accommodation we design must respond to this.”
The current older generation has both the energy and motivation to participate in their communities, and the accommodation we design must respond to this.
A focus on physical and mental well-being is encapsulated in the spaces we create.
Engagement and interaction
This focus extends beyond the home and into the wider building and environment. With loneliness and isolation often a concern for older generations, it’s essential that extra care schemes offer opportunity for engagement and nurturing of social interaction.
We favour a community model, with shared spaces and communal gardens alongside amenities such as shops, hairdressers, laundries, gyms, etc to engender a sense of connectivity and place.
Location
Location is always significant. While the countryside and coastal towns remain popular, we’re seeing a shift in demand for developments within towns and cities, where there are greater opportunities for sociocultural inclusivity.
Schemes need to be in closer proximity to the broader community and accessible by a wider cross section of people in both directions.
So, for instance, the local community can use a scheme’s shared spaces for activities and similarly, homeowners and residents can benefit from wider amenities such as surgeries, supermarkets, libraries, parks, pubs and restaurants.
Smart technology
This sense of connectivity extends within the home, and we’re now designing schemes for a more technologically savvy generation. Smart technology needs to be incorporated as standard, with top-speed broadband and WiFi essential.
This technology lends itself to fewer intrusive care systems, unsightly red pull cords being replaced by more discreet panic buttons or nurse call systems, as well as opportunities for activity apps or friendships groups to increase connectivity.
“Technology lends itself to fewer intrusive care systems and unsightly red pull cords being replaced by more discreet panic buttons or nurse call systems.”
Sustainability
Another consideration is sustainability. Typically, extra care apartments can be phenomenally expensive to run because they are permanently occupied.
We therefore must be mindful of how they’re designed in order to keep the ongoing life cycle cost down. To achieve this, we adopt a fabric-first approach, choosing high insulating materials and careful detailing to reduce heat loss. Combined heat and power sources also offer longer-term efficiencies.
Appearance and architecture
Finally the overall appearance and architecture has to have kerb appeal and be able to compete with the ‘downsizer’ homes we’re starting to see from the larger house builders.
Our designs embrace a modern feel and character to create an appealing, acceptable aesthetic, while the orientation of the development and proportion of windows is carefully thought out to maximise daylight and views.
Ultimately, well-designed extra care schemes should bring together likeminded people in environments that are age-appropriate for life experience.
They offer the assurance of future care without diminishing independence, develop communities and integrate neighbourhoods.
Rob Woolston, architectural director, RG+P








