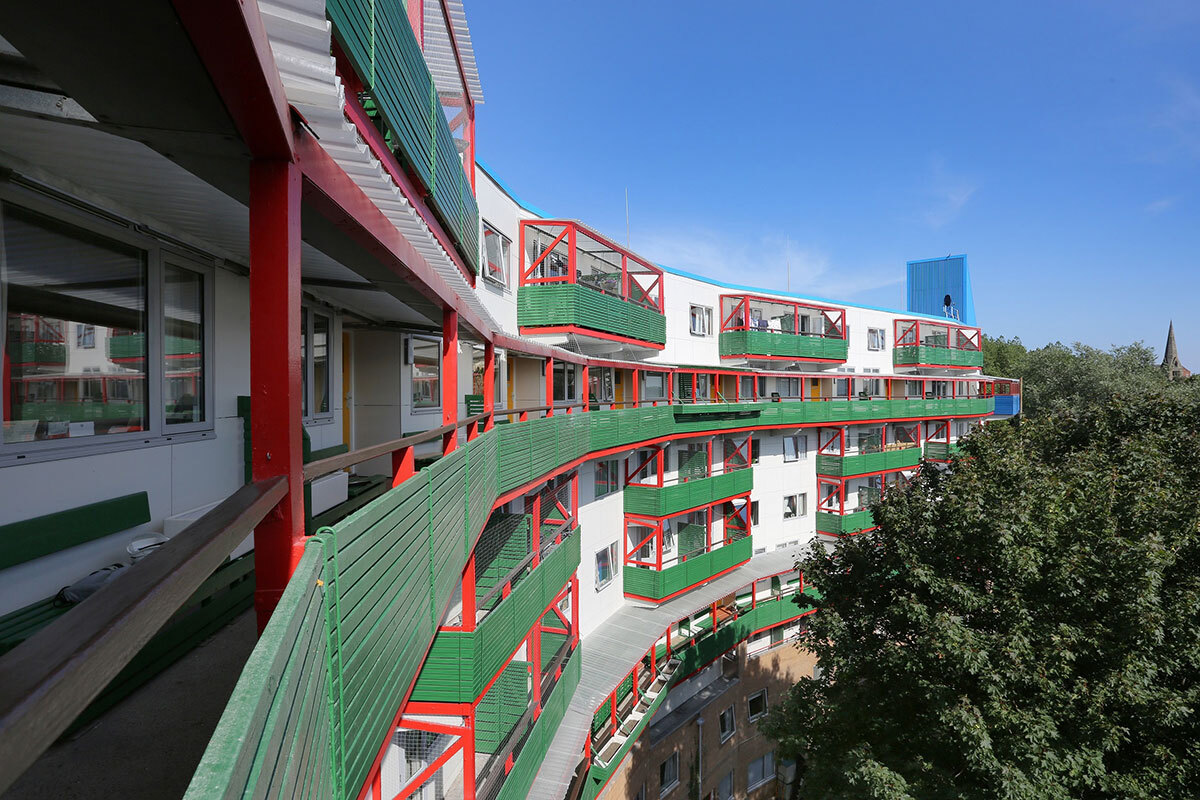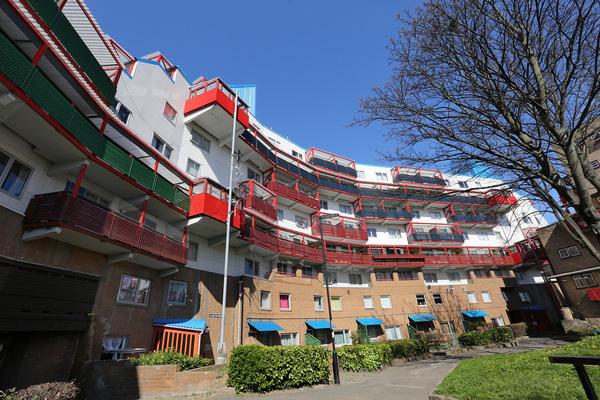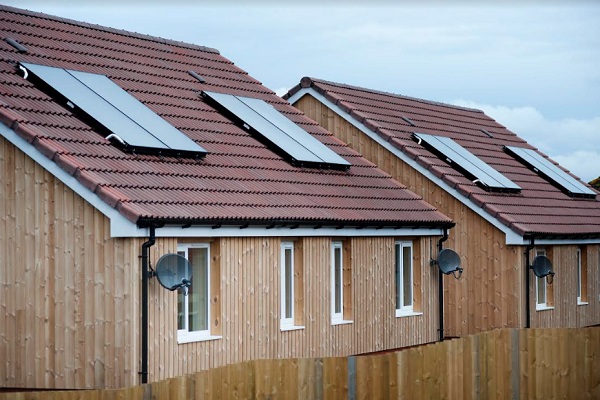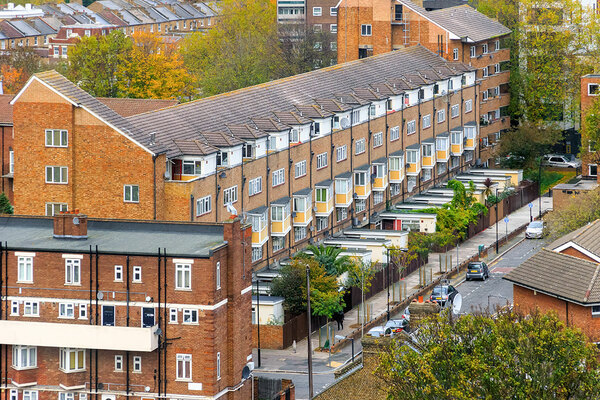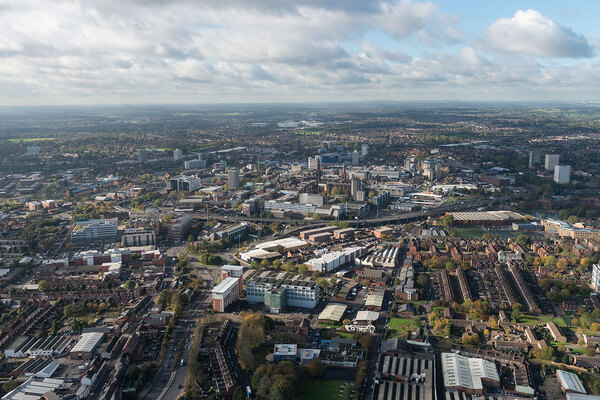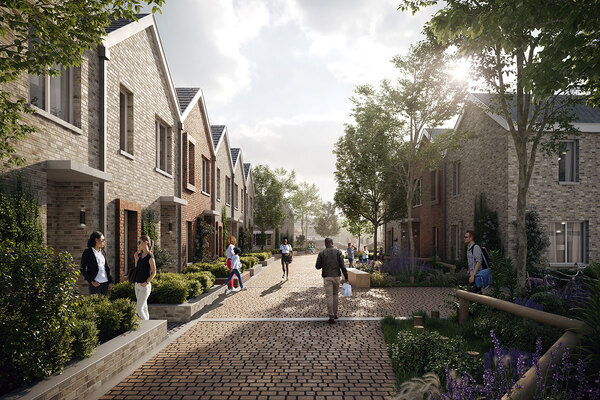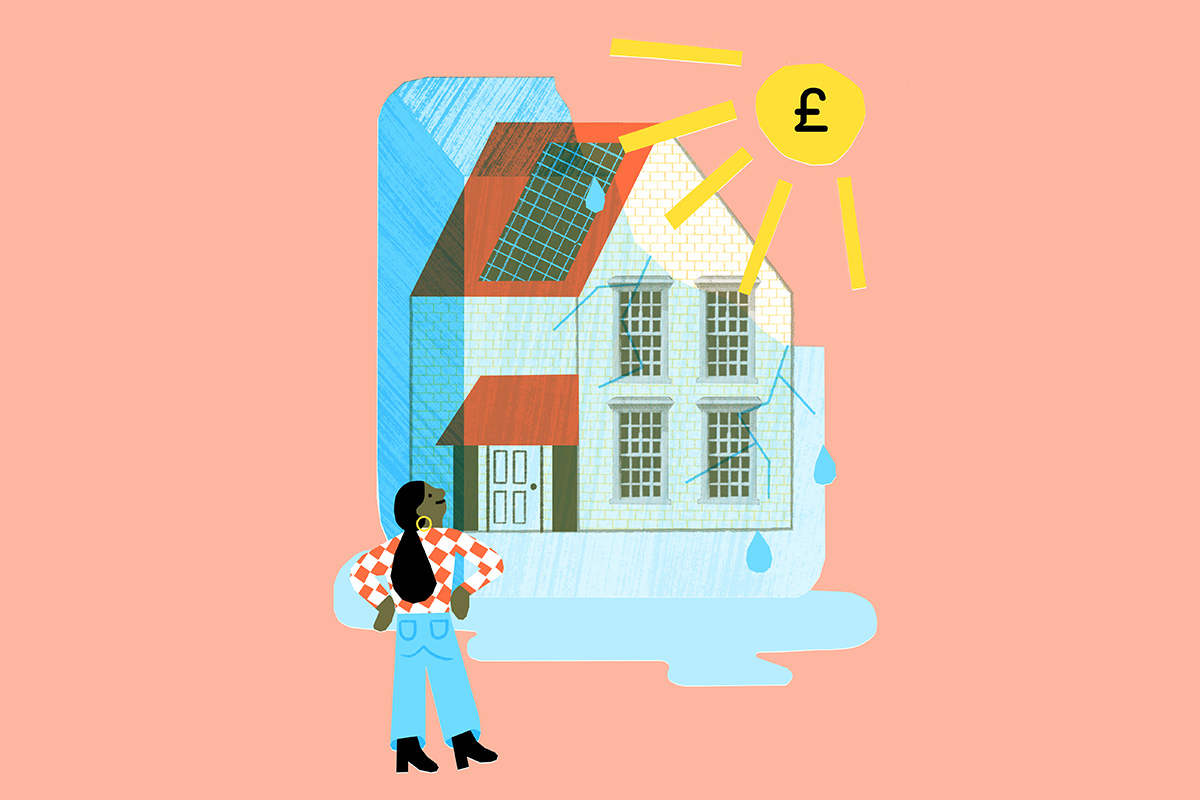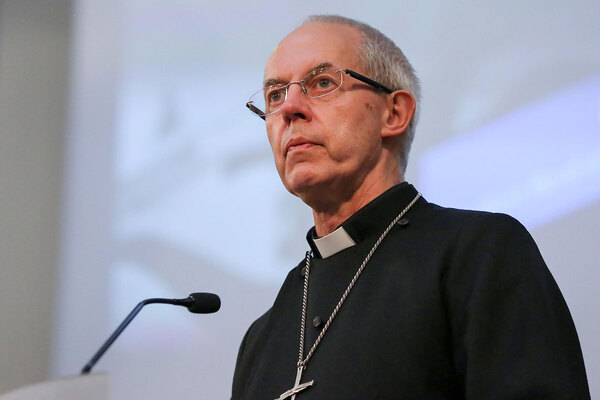
The lessons UK housing should learn from Newcastle’s iconic Byker Estate
From energy efficiency to low-traffic neighbourhoods, Newcastle’s iconic Byker Estate has lessons for the housing sector as it plans for a zero-carbon future, writes Sir David Bell
The Byker Wall is part of one of the most iconic housing estates in Europe. Grade II-listed and highly distinctive – not just in its architecture but in its underpinning ethos as conceived by architect Ralph Erskine – it was, and still is, an estate ahead of its time.
Run by the Byker Community Trust (BCT) since 2012, the estate became part of the Karbon Homes’ portfolio on 1 April this year.
BCT deserves great credit for the near decade it ran the estate. It improved the standard of the homes, invested time and money in the wider environment, and promoted local services in Byker.
Not only that, the trust had a locally based team, all working from an office in the heart of the estate. That is an approach that Karbon will maintain.
In recent years, Karbon Homes provided many of the services on the estate through its cost-sharing vehicle, Karbon Solutions, and formed an excellent partnership with BCT. As a result, the transfer of the stock to Karbon was a logical next step to enable delivery of BCT’s vision for the estate.
Karbon is planning to spend an additional £36m in Byker over the next decade, not least in a programme of kitchen and bathroom replacement, as well as in the external environment.
So what makes this place special? And what lessons can we learn from Byker?
As a public policy aficionado and ‘player’, I have seen how housing and social policies have impacted upon and shaped places like Byker over the past few decades. Like many inner city estates up and down the country, Byker is not without its challenges but it has so much in its favour, too.
What Mr Erskine created in the Byker Estate is architecture built around people – not people being obliged to work around the architecture.
Homes in the Byker Wall have fabulous views down to the Tyne and the bridges that soar high overhead between Newcastle and Gateshead.
Today, low-traffic neighbourhoods are a hot topic for local authorities and transport planners – but Mr Erskine embedded those principles in Byker from the outset. The impact of private cars is minimised, while the estate is very well served by buses and the Tyne and Wear Metro system. Walking and cycling into Newcastle, or to the local high street, are also easy.
Mr Erskine also knew about energy efficiency. He designed the Byker Wall with much larger windows on its sunny, south-facing walls, compared with the north side which is almost entirely in shadow. This not only warms the flats, it protects the residents from cold north winds, and helps reduce noise levels from nearby roads and passing Metro trains.
Mr Erskine also meant the Byker Estate to be full of green space and trees. In that respect, he took for granted something that many planners of the same vintage utterly failed to do.
“What Mr Erskine created in the Byker Estate is architecture built around people – not people being obliged to work around the architecture”
Quite remarkably, the transfer to Karbon took place virtually. Indeed, the joint advisory group, made up of people from the Karbon board and BCT, never met once in person. That speaks to very high levels of trust and openness. Obviously it helped that the parties knew one another. But it is still a remarkable achievement, demonstrating that people with goodwill can make major change in the most inauspicious of circumstances.
It was also a transaction where ideology did not come into it, either of the ‘big is better’ or ‘small is beautiful’ sort. One size certainly does not fit all and that should never be at the heart of decision-making when people’s homes and lives are at stake.
We all recognised that the spirit of Byker was built on the pride people have in their exceptional community and in making it an even better place to live. So this was not about remote and desiccated decision-making. Rather, there was a shared commitment to doing what was right.
During one of the moments last summer when we were able to move around quite freely, I spent a busy and interesting morning on the estate. In one sense, it was a trip down memory lane as I worked in Byker in the 1990s working on education-related issues.
But more importantly, it was about the here and now and all the potential that still exists in the estate and community. And who knows, maybe Mr Erskine will be with us in spirit as Karbon Homes becomes the latest custodian of his wonderful vision for the Byker Estate.
Sir David Bell, chair, Karbon Homes
