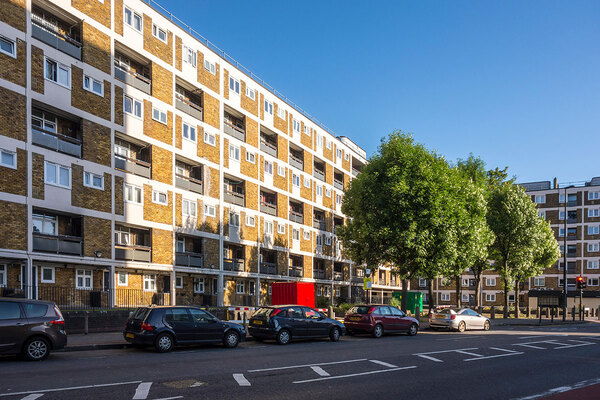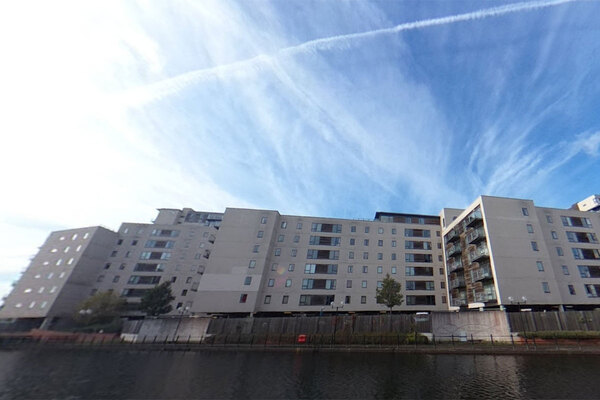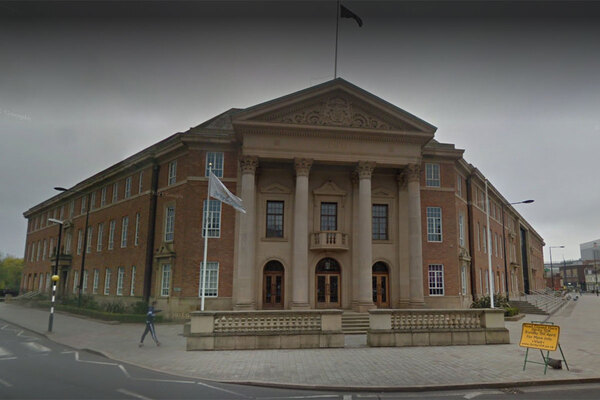Conflict of interest
Retrofitting can run into problems in conservation areas where planners don’t want homes’ appearances to change. Mark Wilding considers compromises social landlords are having to make
Conservation and sustainability sound like similar concepts. Yet while both intend to protect the environment, their respective focus on appearance and eco-performance don’t always go hand-in-hand. The planning system is supposed to manage such competing priorities, but attempts by social landlords to retrofit homes in conservation areas have highlighted the difficulty of striking a balance between the two.
One such scheme was carried out by 22,000-home arm’s-length management organisation City West Homes. The London-based landlord successfully bid for £150,000 of funding under the Technology Strategy Board’s retrofit for the future programme, which pilots technology designed to help reduce social housing’s energy footprint by up to 80 per cent by 2050.
The project involved modifying a mid-terrace, two-bedroom house on Lothrop Street in the Queen’s Park conservation area in north west London. A range of innovative materials and technologies were successfully used, but proposals including roof-mounted solarvoltaic panels and insulated double glazing were rejected because they failed to match the appearance of the local area.
Anna Debenham, lead consultant at Eco Alchemists who managed the project, believes that in the case of City West Homes the balance tipped too far towards conservation.
‘While I understand where planning constraints come from with regards to street proximity and appearance, the planning process in eco retrofits (like this project) needs to become more adaptable if we are to meet the UK CO2 reduction targets of 80 per cent by 2050,’ she says.
If planning presents obstacles to retrofitting now, changes are taking place which could mean even greater challenges in the future. The government’s localism agenda involves putting planning powers firmly in the hands of local people. Ian Anderson, head of national planning at property services company CB Richard Ellis, says: ‘People who live within conservation areas often don’t want them to change. Localism will make conservation area issues more prevalent by handing greater power to local groups.’
The scale of this problem will depend on the location of each landlord’s stock. But for some at least, it’s likely to be an ongoing issue. Between two-thirds and three-quarters of City West Homes’ properties are located in conservation areas.
The association’s Lothrop Street project was scrutinised particularly closely by planners because of its high visibility to the public, but the problems encountered should serve as a warning to others with retrofit programmes.
Boz Laird-Clowes, senior programme co-ordinator at City West Homes, says planning officers may be open to negotiations, but in many cases compromises will have to be made.
‘We really just had to work with the planners and ask them what we were able to do,’ he says. ‘Where we weren’t able to use solar panels or the vacuum insulated windows we worked with them to find an acceptable alternative.’
In the meantime, Ms Debenham concludes that compromise is the reality of retrofitting in a conservation area. ‘We’ve found the best solution possible within the planning regulations,’ she says. ‘You won’t be able to do all the things you want to.’
The planning compromise
City West Homes produced some ambitious proposals using a combination of energy saving measures and local energy production to cut the carbon footprint of the Lothrop Street property by 80 per cent. Unfortunately, planning hurdles meant compromises had to be made and so, according to ECD Architechts’ Mark Elton, the project fell 5 per cent short, achieving a 75 per cent reduction on 1990 levels.
Photovoltaic panels were proposed for the south-facing roof. Heritage Solar Slates mimic traditional roofing slates, but planning officers were unconvinced by the appearance of the tiles. The solar slates had a crisp aluminium edge compared with the hand-riven edges of slate on nearby roofs, and the fittings were in a different position. An alternative energy source had to be found. City West opted for a combined heat and power unit. Although this didn’t provide the same renewable credentials as solar panels, it did mean energy could be produced onsite.
Another compromise had to be reached with the house’s windows. Planning officers were happy for rear-facing windows to be replaced with Pilkington energikare legacy vacuum glazing, which reduces heat lost through windows while simultaneously allowing more heat in. But their appearance meant they were unsuitable for street elevations. A solution was found by refurbishing the existing windows and installing secondary glazing and thermal blinds. The blinds incorporate Thinsulate, a thermal fleece, and Mylar, a space blanket material developed by Nasa, to reduce heat loss.
A solution also had to be found for the external doors, which had to be kept for planning reasons but accounted for large amounts of lost heat. These were fitted with Nanopore vacuum insulated panels. The panels have thermal resistance values up to eight times that of conventional foam insulation and dramatically improved the doors’ insulating performance.






