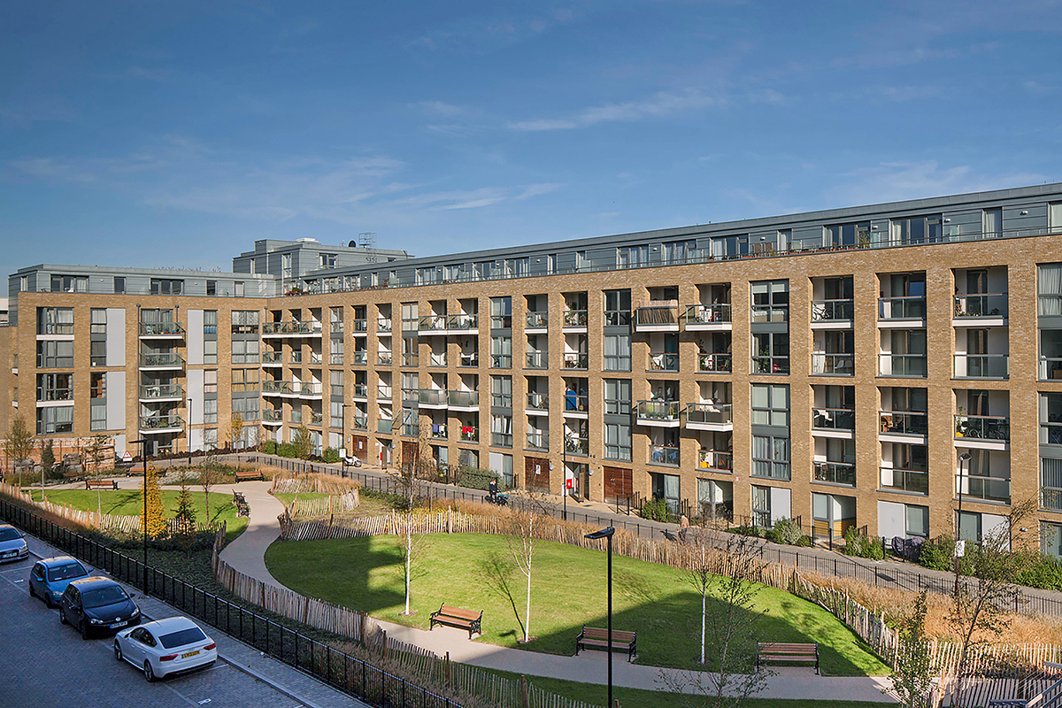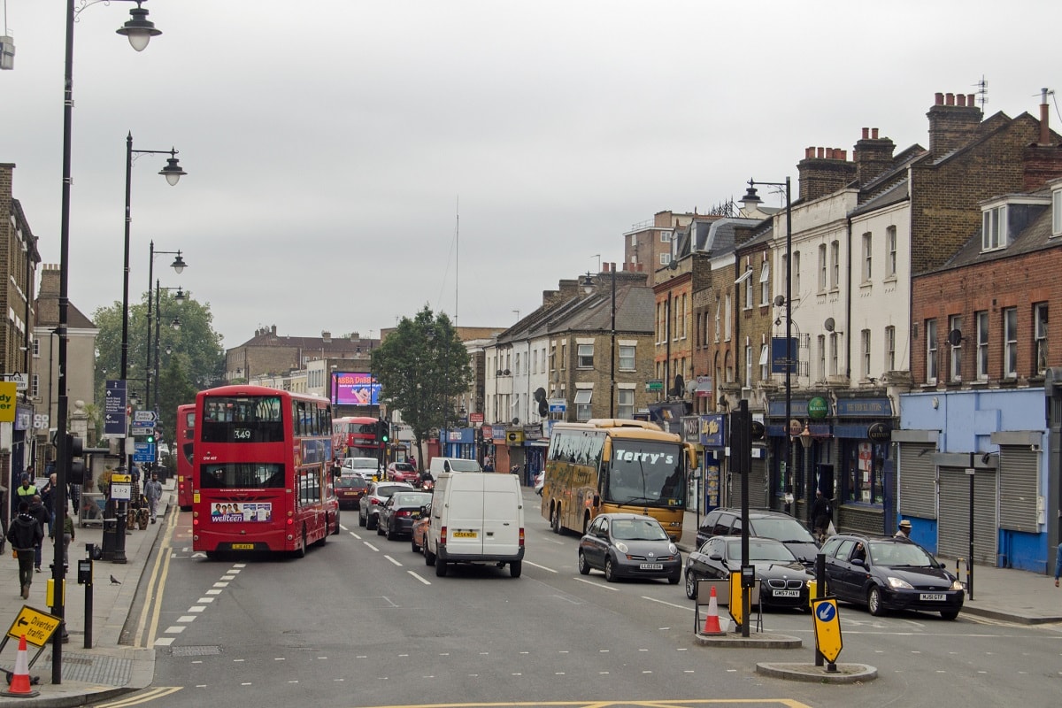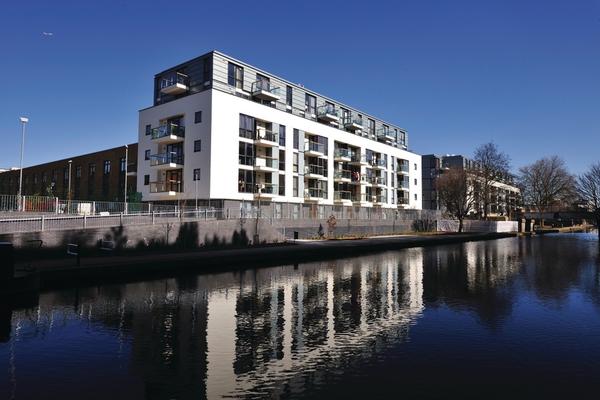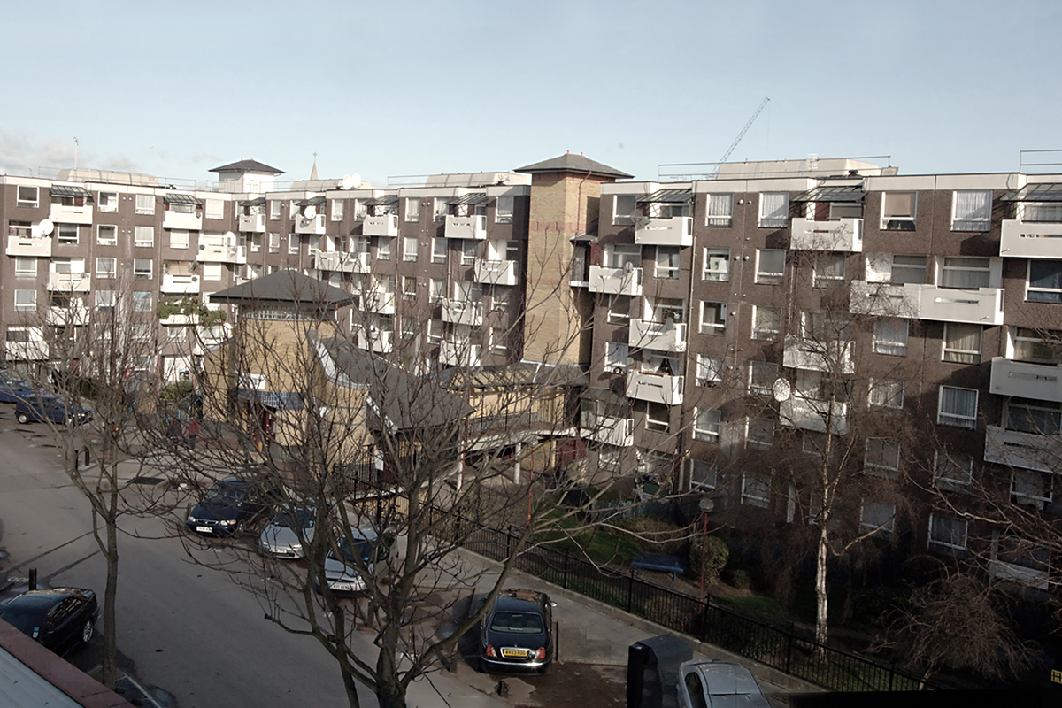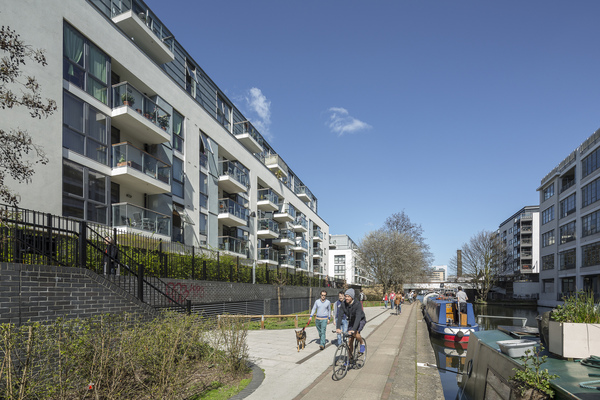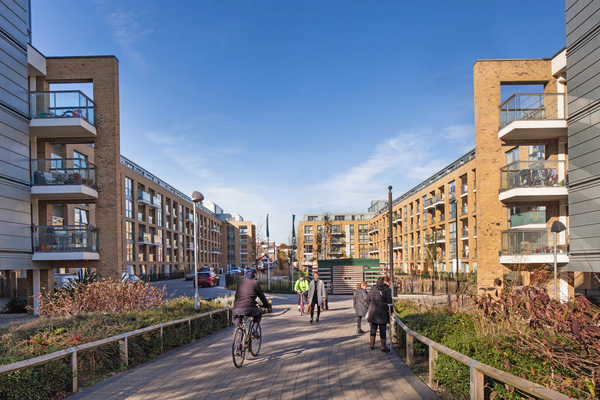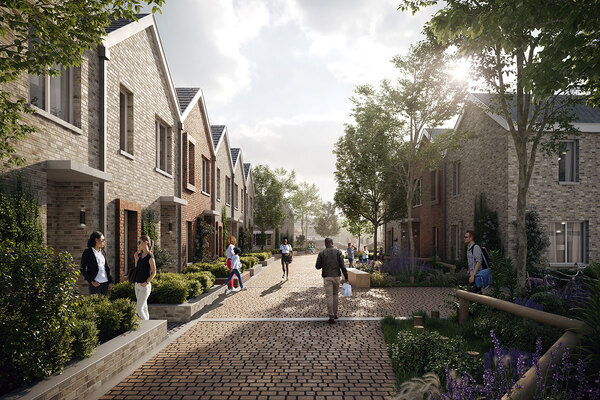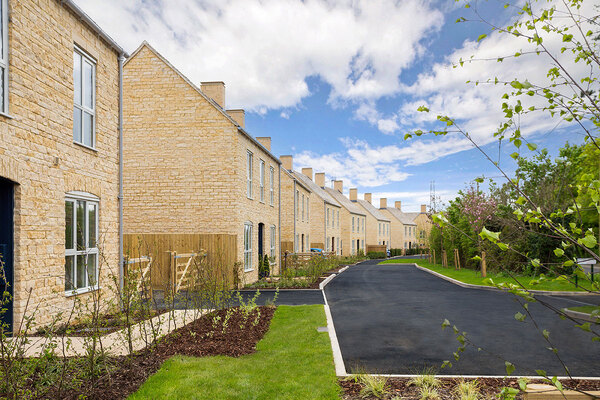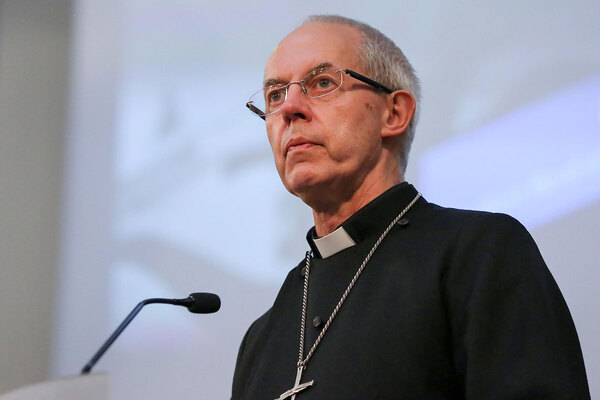You are viewing 1 of your 1 free articles
Packington Estate: is this the model for regeneration?
The Packington Estate in north London is cited as a shining example of regeneration. Peter Apps finds out whether it is as good as it sounds
The Packington Estate regeneration in Islington has something most other large London demolish-and-rebuild projects can only dream of: positive headlines in The Guardian. ‘New London homes bridge the divide between rich and poor’, read a headline of a story about the scheme in the paper in 2012. Other coverage dotted throughout the trade and commercial press has described the scheme as an example of regeneration “done well”.
In the political minefield of estate regeneration in London, this is worth paying attention to. With the 12-year project now coming to an end, Inside Housing looks at what, if anything, has made it so different.
The Packington Estate was previously a 538-home estate built by Islington Council in the 1960s. The local authority had purchased Victorian terraces and squares, and proceeded to rip them down and build six-storey blocks following the brutalist architecture of the time.
“It’s noisy, it’s dusty, various bits have been closed off. But compared to what other people have gone through, we have done really, really well” – Jan Dubridge, chair of the Packington residents’ board
The decision to then demolish those blocks in 2004 was forced on the council as a result of safety concerns. The homes had been built using the ‘large panel system’ method of construction, popular for social housing at the time. This system became notorious after the partial collapse of tower block Ronan Point in 1968, in which four people died.
With architect and safety campaigner Sam Webb advising Packington’s residents, a stock condition survey was carried out in the mid-2000s which showed that the buildings were not safe. After considering how much it would have cost to carry out strengthening work – which would have involved decanting residents – the council decided that demolition and rebuild was the only financially viable option.
This situation is particularly pertinent to the modern era. Post-Grenfell safety checks in several areas have resulted in councils deciding to demolish large panel system blocks over the past two years. The Packington Estate, perhaps, provides a model for how to do it well.
Once the decision to demolish the estate was made, Islington Council decided a stock transfer was the best route, and it invited bids from housing associations and developers interested in taking on the redevelopment.
The first thing that sets the scheme apart from others in London is that this initial process was resident-led. Residents developed a wish list of more than 40 asks for the new estate. They then listened to presentations from the potential suitors to establish who could best meet their demands. In the end, a consortium made up of housing association Hyde, developer Rydon and architect Pollard Thomas Edwards was selected.
Jan Dubridge, chair of the residents’ board on the estate, recalls: “They were the ones who we felt actually listened to what we wanted. There were others who wanted to put 1,000 homes on the estate and one who wanted to put a false canal through the middle.”
The residents’ demands included quite specific measures such as maintaining the space standards they had in their previous homes. But they were also concerned that the private housing on the estate should not take priority. For example, they insisted that the social homes got the prime spots facing Regent’s Canal and that no social housing was placed above shops.
“The residents were very, very vocal about not wanting the for-sale homes to be prioritised above their homes,” says Bernice Ramchandani, head of construction at Hyde. These pledges have been delivered. Residents also resisted, for example, plans to put artisan shops on the estate, insisting they got a standard supermarket to serve their needs.
In total, 790 homes have been built on the new estate. These include 300 for private sale and 490 for social rent, meaning the refurbishment has resulted in the loss of 48 social rented homes. However, the new development has provided more actual bed spaces, as many of the one-bedroom flats have been replaced with family-sized homes.
Because of the safety issues identified with the buildings, from 2004 onwards the council stopped housing residents in the blocks. This meant that as residents moved out, homes were left empty and when the estate was demolished there were enough homes in the new build to house all the current residents.
In fact, no residents have been moved off the estate, even temporarily, as Hyde ran a ‘phased decant’ – building the social housing first and moving residents in, then demolishing their old homes.
“Residents were very, very vocal about not wanting the for-sale homes to be prioritised above their homes” – Bernice Ramchandani, head of construction, Hyde
This process has worked, but it has been slow. What started out as an eight-year project will end up having taken 12 (the estates were transferred to Hyde in 2007). There have been construction challenges along the way: gas, water and electricity mains bisect the estate from north to south and had to be re-routed before each of the five phases began.
Basements from the original homes also needed to be filled in, and Rydon secured a special licence for an on-site concrete crusher to break down the demolished blocks and use the rubble to build the basements back up to street level.
The design of the homes also makes them stand out. One row of family-sized four to six-bedroom properties was required to mimic the Georgian mansions that sit on the opposite side of the square, because of the rules of the conservation area.
It is also clear that money has been a key factor in the way Packington has been delivered. The £150m project received an upfront government grant of £33m, which essentially paid outright for the social housing in the first phase.
The amount that can be generated from sales in this corner of central London is also unusual. The site sits just at the edge of the City of London and a couple of minutes’ walk from Angel Islington, with its myriad shops, bars and restaurants.
Andy Page, design and build manager at Rydon, says that homes were selling for £400 per square foot in 2007, and now go for closer to £800 or £900. This is despite a global recession at the start of the scheme and the threat of a no-deal Brexit at the end – neither of which have put a dent in sales.
“What we were fortunate about was the value of sales in Islington. I don’t know whether you could transfer the model elsewhere,” says Ms Ramchandani.
It is the money that makes this kind of regeneration feasible, something that is not always properly understood by policymakers. When David Cameron announced plans to tear down 100 so-called ‘sink estates’ in 2016, he was going to put up only £100m for all 100 projects – despite citing Packington as an example of successful regeneration.
Anne Power, emeritus professor of social policy at the London School of Economics, has written several reports on estate regeneration. She cites three key factors that have set the Packington Estate aside: the retention of the community, the determination to properly manage rehousing and, crucially, the availability of enough grant to deliver the kind of new estate the residents wanted.
She contrasts the scheme with others across London, which have largely been driven by the needs of developers, and where local authorities have stepped back from the community once the work has started. While she feels that Packington is among the better examples, she is deeply sceptical of the necessity of demolishing 1960s estates.
“Nobody asks any of the right questions about why these places don’t work,” she says. “They say these are crime-infested, gang-infested estates so we can’t ask people to live there – but they don’t really think about why they have become that way.
“Too many social landlords favour the idea of knocking down estates and starting again. But providing good caretakers, good estate management, better facilities is often what is needed and saves the cost, community disruption and environmental impact of demolition. People often like their communities and want to stay.”
Nonetheless, in this corner of Islington at least, residents seem to have been well served. An estate which, rightly or wrongly, was seen as a no-go area is now a desirable place to live and visit.
“Of course it’s been challenging at times,” says Ms Dubridge, reflecting on the experience. “We have lived on a building site for 12 years – it’s noisy, it’s dusty, various bits have been closed off.” She pauses. “But I think compared to what other people have gone through, we have done really, really well.”
