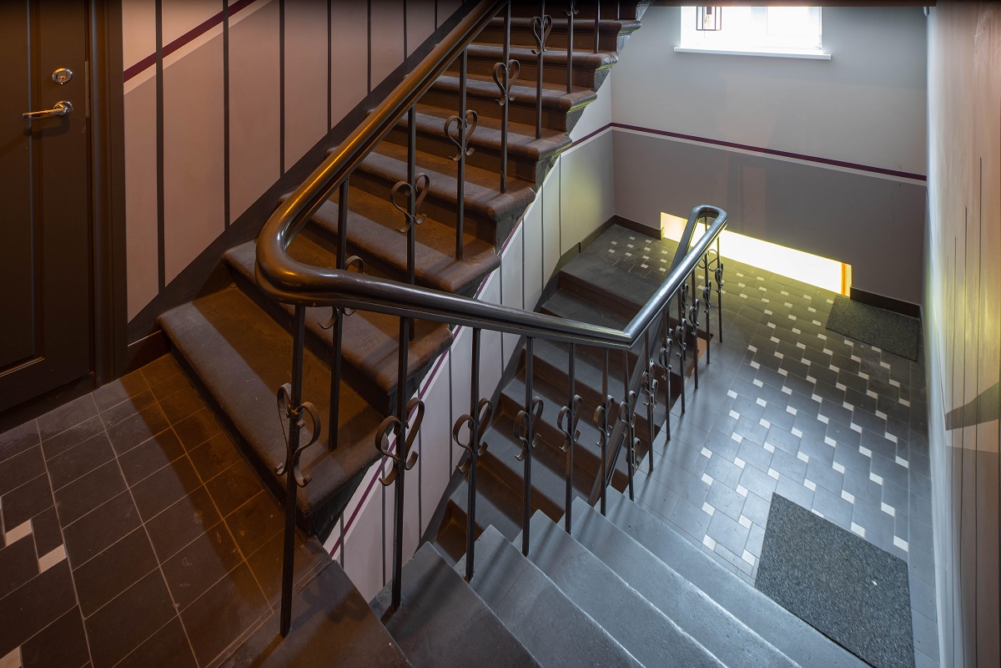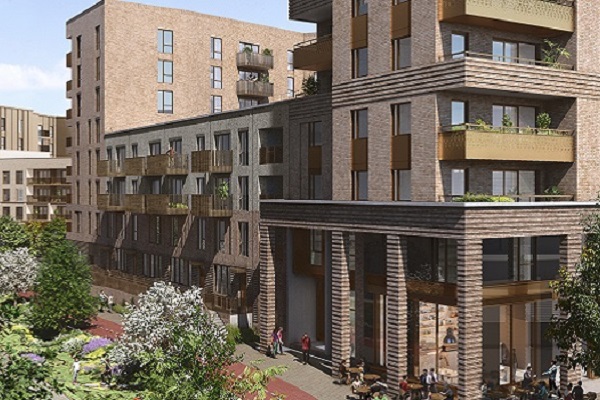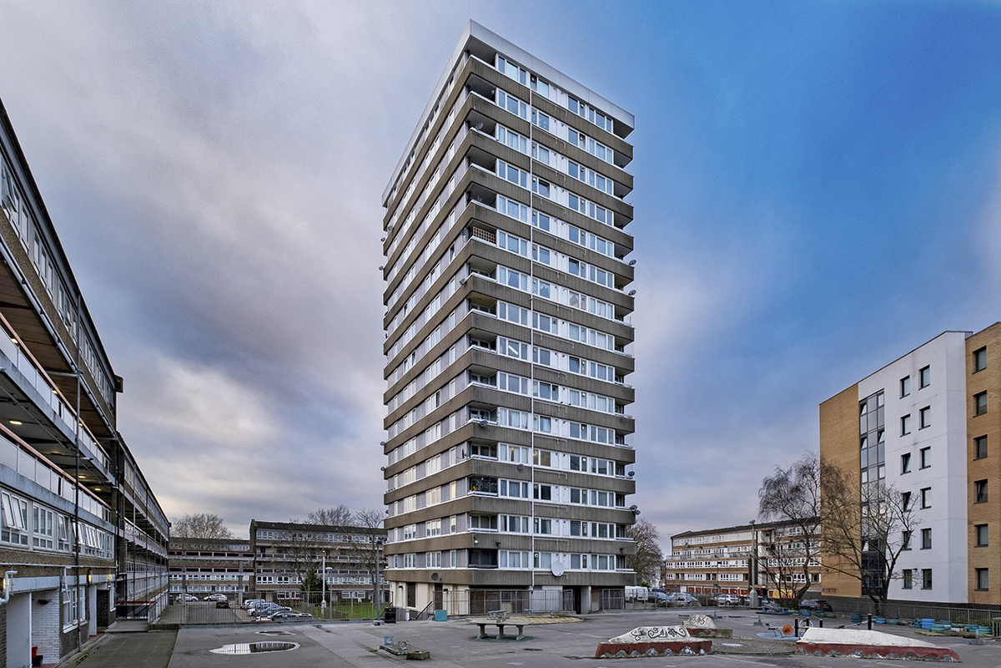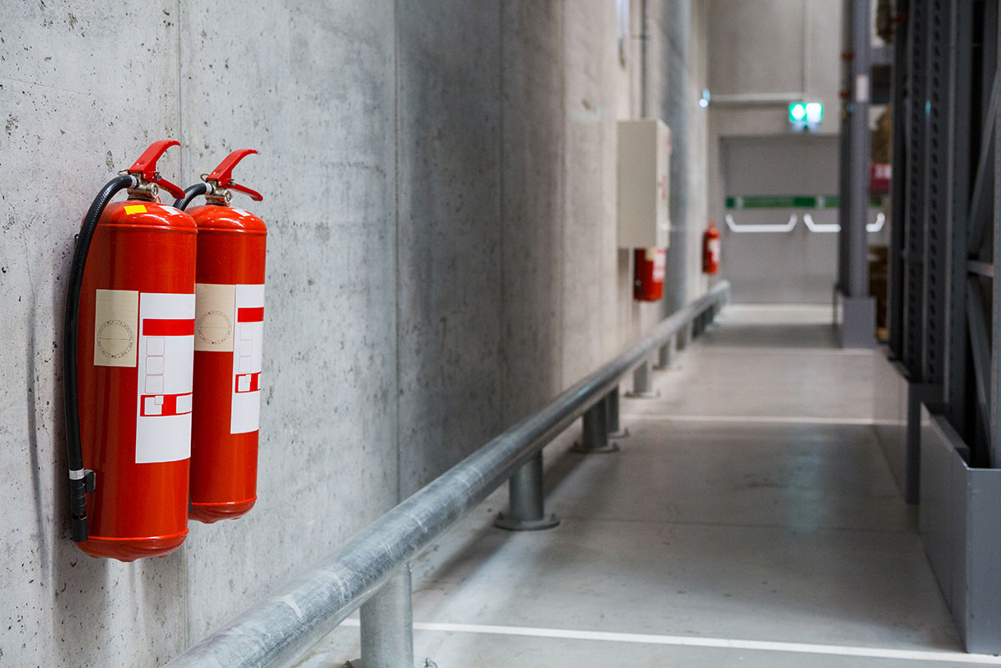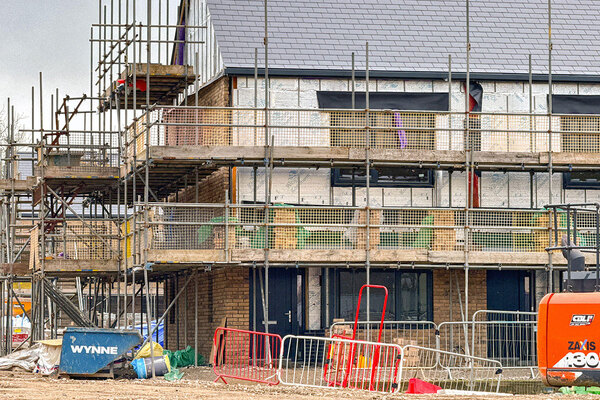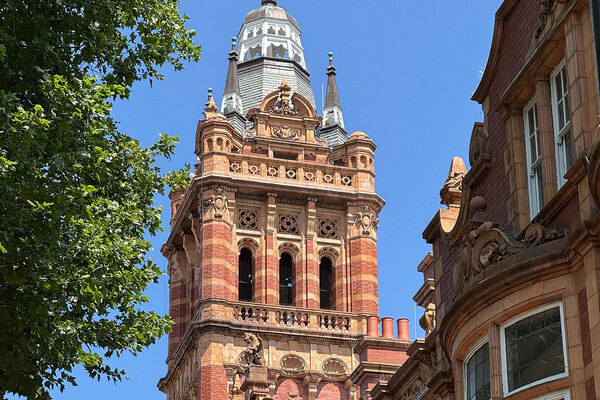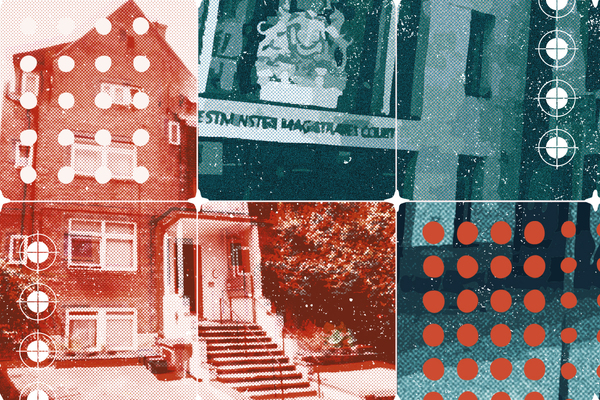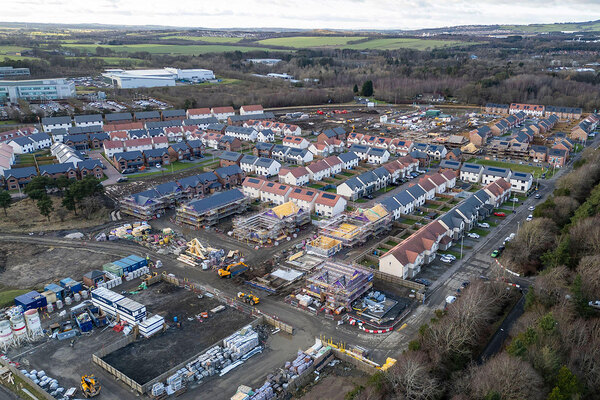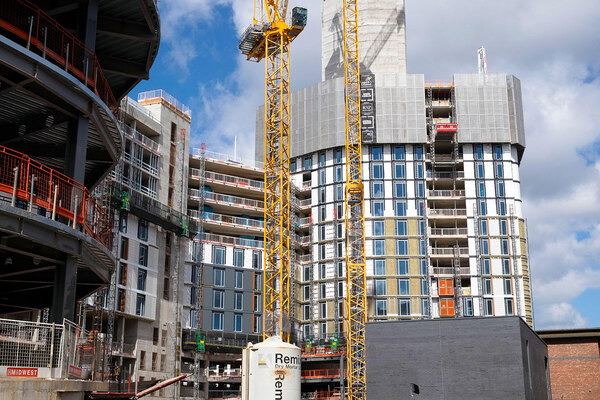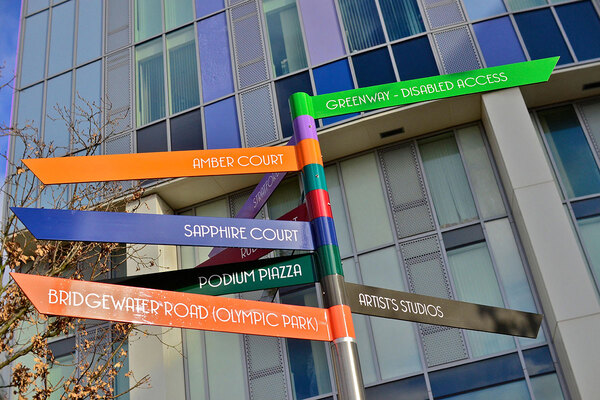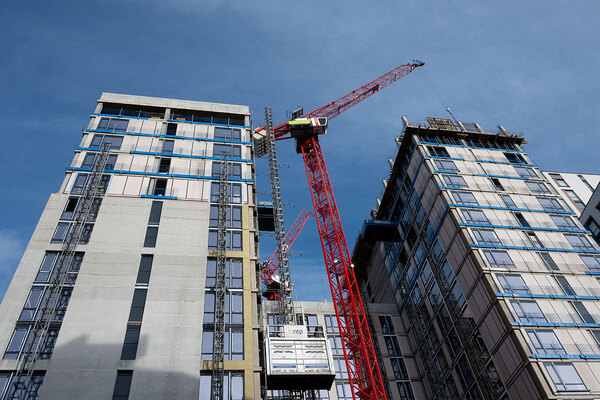Second staircases are a good idea – the issue is a lack of clarity
Pushback against the proposed requirement for second staircases fails to grapple with some uncomfortable truths. But the industry is right to ask the government to urgently provide more clarity about what the new rules involve and are trying to achieve, writes Peter Apps
Do we need second staircases in high-rise residential buildings? The question is a live one currently in England, given the regulatory change on the horizon that is set to require them for the first time.
Headlines about builders mothballing schemes due to the uncertainty this proposed law has created have become common, and last week a group of 29 fire experts wrote an open letter to the government calling for a rethink.
They said the debate was “an unnecessary distraction” that has caused “great turmoil and concerns amongst those seeking to build homes” and “should be terminated”.
Are they right? Views on this issue are split: professional bodies representing fire chiefs and architects have lobbied for second stairs, and other experts have spoken in favour of them. They are also commonplace globally – a study of building codes in more than 30 countries showed that only the UK, South Korea and Switzerland do not require them at any height (although other there are other differences between these jurisdictions and others, such as travel distances).
But do we need them? For years in the UK, the accepted answer was ‘no’, and virtually all of our existing residential high rises have a single exit stair.
This is because of our faith in high standards of ‘compartmentation’ – the idea that fire will be restricted to the flat it starts in for at least two hours, meaning it can be safely extinguished without a mass building evacuation.
But this was before the Grenfell Tower fire of June 2017.
The tower had a single stairwell. And, as is well known by now, when the cladding ignited and multiple fires started inside the building, lobbies quickly filled with smoke.
Firefighting operations involved doors separating the lobby and the stairs being propped open, and residents fleeing meant other doors were regularly opened.
The stairs filled up with smoke from about 2am, eventually reaching a pitch black concentration of toxic fumes that severely hindered rescue efforts and made it hard or impossible for those still present in the building to flee.
Since that awful night, the idea that it is still OK to build blocks of flats with only one staircase has been subject to increasing scrutiny and criticism.
It is easy to see why. A single staircase introduces a single point of failure. If it is compromised, there is no safe way out of the building for those who need it.
Discussing Grenfell, the writers of the letter said they “cannot envisage such a catastrophic fire event occurring within buildings adhering to current guidance for new high-rise buildings”. New rules ban combustible external wall materials and require sprinklers from 11 metres up, among other changes. Surely a building constructed under this regime will never need a mass evacuation?
But this shows a level of naivety. Our system of building control remains flawed, and it is perfectly possible that future buildings may not be compliant with the rules.
Buildings will also stand for more than 100 years. It’s possible that, like at Grenfell, their compliance will be eroded years after construction through poor maintenance or dangerous retrofit.
As we race ahead with modern construction methods, we also introduce new risks, some of which are known and some of which are not. The country that saw Grenfell happen should not be so quick to rule out the possibility of black swan events in its high-rise building stock.
New risks are always coming: the rise of green walls and electric bike batteries have changed the dynamics of high-rise fire safety even in the years since Grenfell.
A building built today may conceivably live through a world where there are dozens of large lithium batteries on every floor, foliage on the walls, a one-in-1,000-year heatwave outside and a drought that restricts the amount of water which can be used to extinguish it. Is another catastrophic fire in the next 100 years so hard to imagine, even in a new build?
Simply put, we need to design buildings to allow for partial or total evacuation, even if that’s something we don’t want to happen. And a second stair is a key element of that.
There are those who do not like the government’s prescription of second staircases, with a call to leave it to expert designers to make a good judgement about what is necessary.
But the government has tried this – with a warning that builders should consider a second stair in higher-risk buildings, such as those utilising modern construction methods or housing a vulnerable population, issued last August.
“The country that saw Grenfell happen should not be so quick to rule out the possibility of black swan events in its high-rise building stock”
This proved ineffective. Builders kept putting one staircase in their plans, even in the tallest, highest-risk buildings, and it was hard to believe this was an honest assessment of safety and nothing to do with the profit margin impact.
No industry enjoys prescriptive rules, but it happens when regulators lose faith. In the context of high-rise building construction, it is not hard to see why this faith has been lost.
This is not to say that the government has got all of this right. What is sorely missing is clarity. We have known since July that a second staircase will be required in buildings above 18 metres in height, but we know basically nothing else.
This matters a great deal. Is the government’s intention that one stair should be used for firefighters to fight the fire, and the other for residents who need to escape? This sounds like a good idea, but it only works if firefighters know which stair to use, and residents know which stair to escape down.
In these circumstances do both stairs need lifts and dry risers? What about the minimum travel distance to the escape stairs? And can designers put two stairs in a single core, or will the requirements be for two entirely separate cores?
You cannot start to design buildings without these details, and the industry is entitled to ask loudly for them to be provided. It is not a sign of a healthy state that it is taking so long.
But, like the new requirements for sprinklers and non-combustible facades, second staircases can make the next generation of high rises safer than the one that went before. And that is an outcome worth pursuing.
Peter Apps, deputy editor, Inside Housing
Update at 5.45pm on 31.8.2023
This story was updated to clarify that Switzerland, as well as South Korea and the UK, does not require a second staircase at any height.
Sign up for our fire safety newsletter
Already have an account? Click here to manage your newsletters
Related stories


