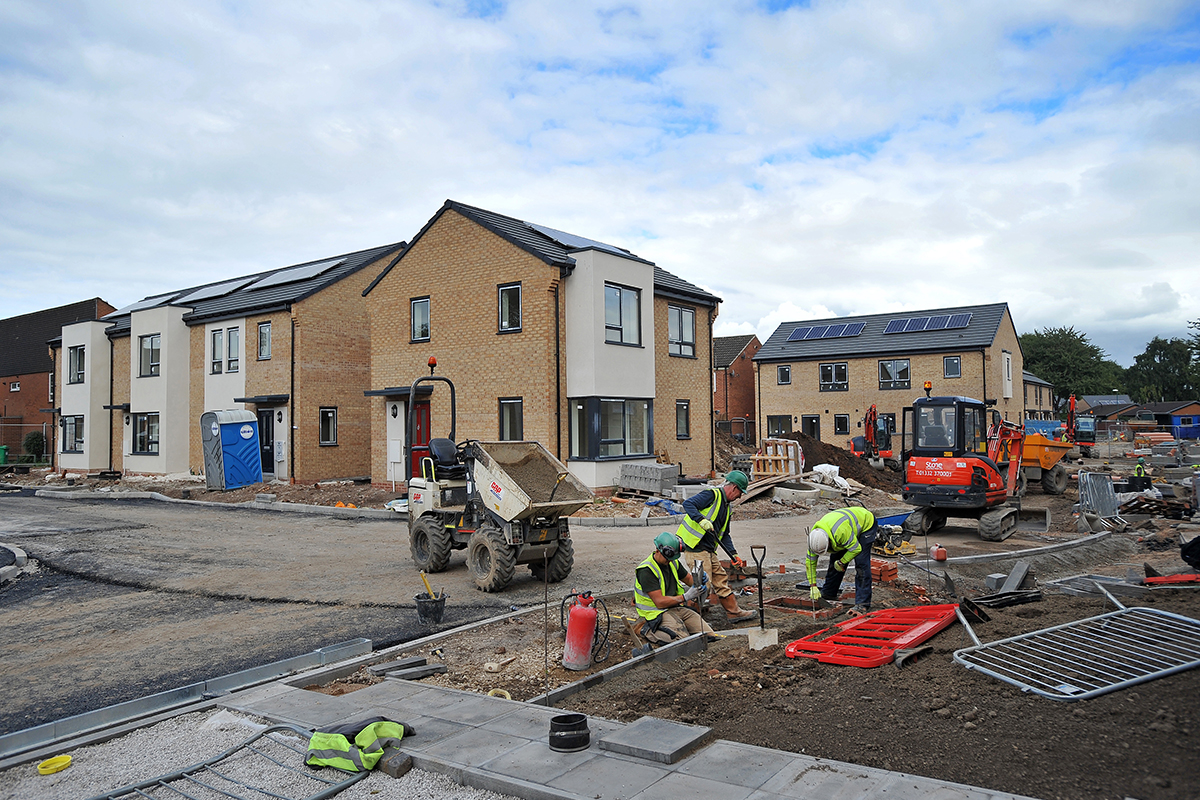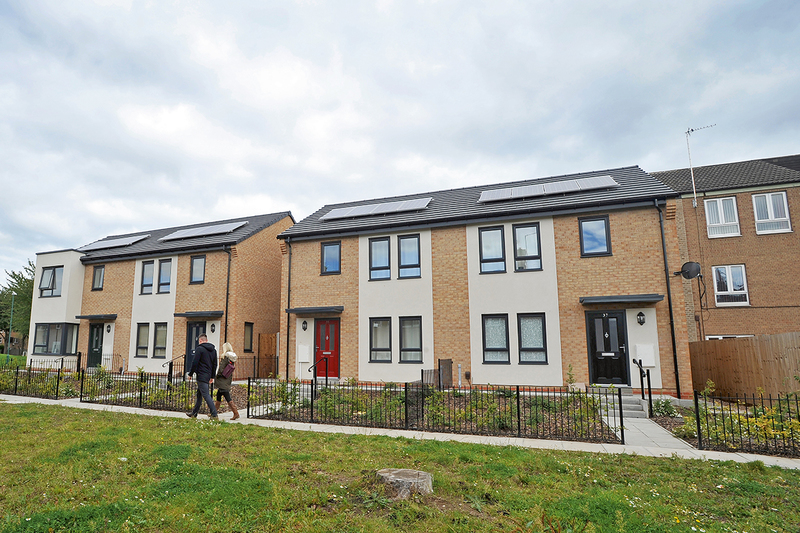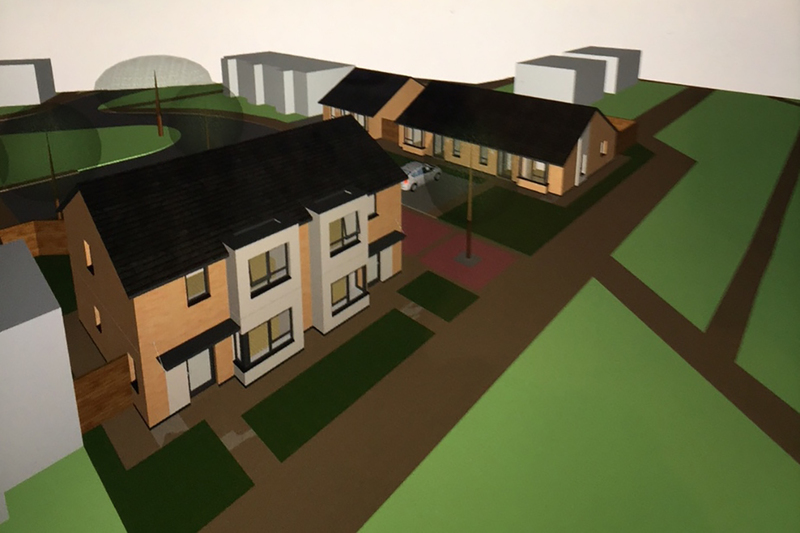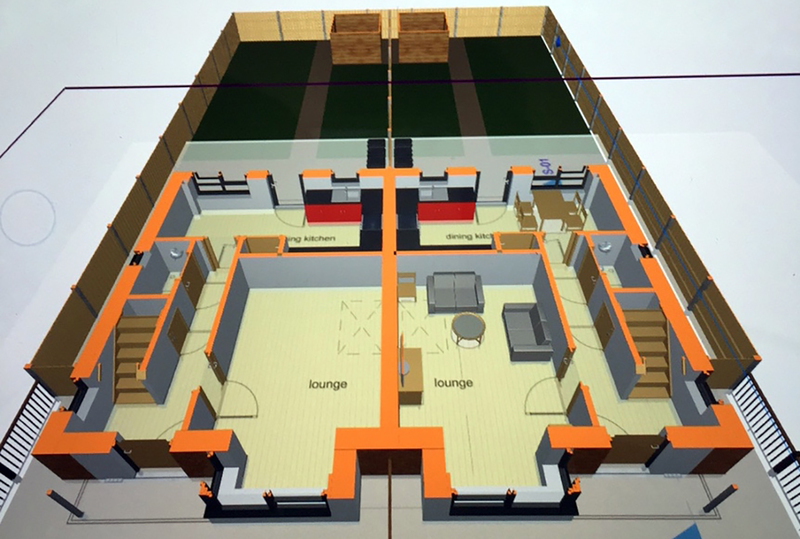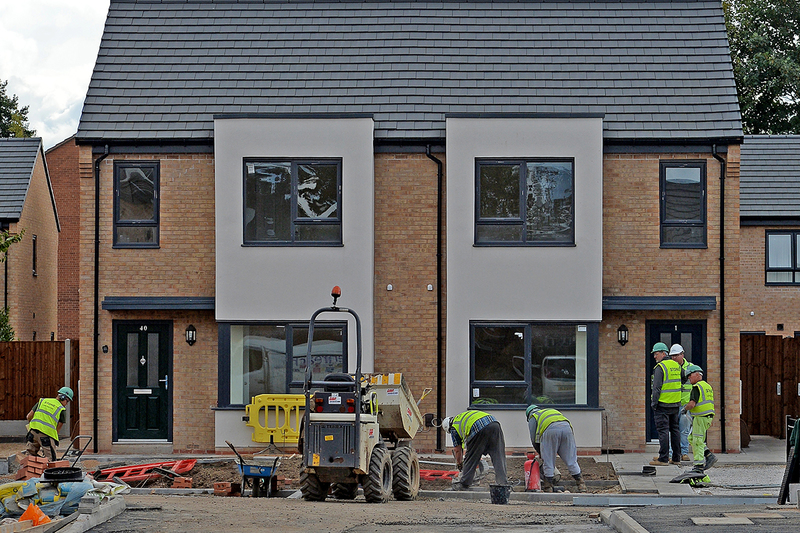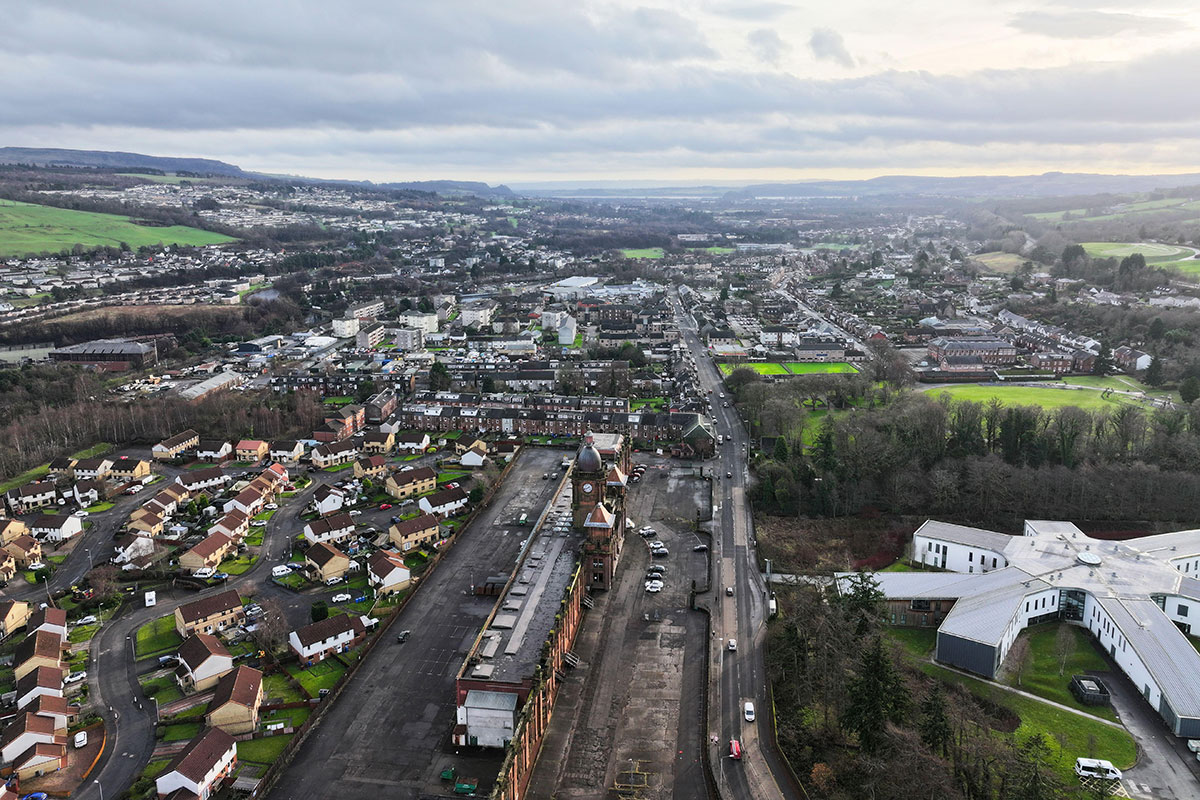You are viewing 1 of your 1 free articles
How the first BIM project in social housing could provide a model for the future
Building Information Modelling has the potential to transform the way we construct our environment. But why has housing been slow on the uptake? Simon Brandon investigates
Photography by Fabio De Paola
This year, the housing sector stepped into the future. The Meadows – a £5.5m, 54-home regeneration scheme in Nottingham – became the first social housing to be built using building information modelling (BIM) technology.
The developer, 27,000-home Nottingham City Homes (NCH), went further than that, however. The ALMO built The Meadows at the same time it built another 48-home development, Cranwell Road, using traditional methods. That means not only can we analyse the results of the first social housing scheme built using BIM, we can compare it directly to a very similar scheme built by the same developer.
But what is this new technology and why is it a game changer? BIM builds computerised 3D models of buildings. Rather than relying on 2D drawings and printouts, a single digital model is used by everybody during the pre-construction phase. This does away with all the to-ing and fro-ing of documents and information between the various parties involved – architects, builders, structural engineers, plumbers, and so on. Crucially, the models are not just representations of a building’s spatial form; they are also shared, centralised repositories of data on every aspect of its fabric and features.
“When you click on a window in the 3D model, it gives you loads of parameters – height, width, fire ratings, warranties,” says Patrick King, head of BIM technologies at ECD Architects. “Same with a wall: the paint finish, how many coats, its acoustic rating, whether it’s timber framed – any information you want.”
This information can feed directly into asset management systems, allowing managers to access data on the lifespan, warranty, make and model of any aspect of a building (see box: How long does it take to change a light bulb?).
BIM’s cheerleaders claim that it will change every aspect of building and managing homes for the better, all the way from a project’s conception to the end of its life cycle. Done right, BIM can save time and money, while delivering better quality housing and making residents happier.
It sounds like a no-brainer, especially for a cash-strapped housing sector. But housing has been slow on the uptake. BIM technology has been used in the wider construction sector for years. Could this modest scheme in Nottingham represent a turning point for housing?
Richard Whittaker, head of regeneration at NCH, talks about BIM with the zeal of a religious convert. He first began to consider it seriously, he says, following a meeting with other construction professionals at which a Ministry of Defence project manager claimed to have saved millions on an undisclosed project by using BIM to reduce the height of a building by half a metre. “We agreed to trial it,” Mr Whittaker says.
The Meadows, he claims, has been a tremendous success. On a per-unit basis it cost almost 5% less than Cranwell Road, and Mr Whittaker says it is the cheapest scheme NCH has ever built. To understand how this was realised, it’s worth looking at the scheme through each of the major stages of its development.
Improving accuracy
Designing the building using BIM meant fewer expensive corrections had to be made on site, once construction had begun. “We have had schemes designed previously that didn’t fit on the land available,“ Mr Whittaker recalls. “We had one where the last house in a row finished on the pavement because the measurements were wrong – there was no way of telling that because they were all on separate bits of paper.”
A BIM model, by comparison, allows designers to make sure everything fits and functions correctly before a spade even goes into the ground. The system features something called clash detection so if, for example, a gas pipe runs through a steel beam, or a boiler flue doesn’t have the necessary clearance, the model will flag these up long before they become costly nuisances in the physical world.
“We’ve got 5,000 people on the housing waiting list in Nottingham. We have to deliver at speed.”
BIM models also provide accurate materials schedules. Users can calculate the amount needed – of everything from bricks to doorknobs – for a particular project, and the system updates these amounts instantly as changes are made to the design.
The Meadows is the first social housing built using BIM technology
“So when it comes to tender, once you’ve signed your models off you know your measurements are right – window sizes, door sizes, quantities,” says Mr Whittaker. The difference in price between the first and second place tenders for The Meadows, he says, was just under 2%. Traditionally that figure would be upwards of 3%.
“On a job that size, it’s a fantastic result in terms of cost certainty,” he adds. In turn, that gave him the confidence to halve the size of the development’s contingency fund from 10% to 5%. “We spent 4.9% of the contingency [on The Meadows],” he says. “On the traditional site, I spent 9% of the contingency. These were pretty similar jobs [so] that is a real success.”
Constructing these models might be a highly skilled exercise, but viewing them is as easy as playing Minecraft – and in Nottingham, that proved a real boon. At the consultations NCH held about The Meadows prior to starting construction, visitors were able to walk through the model themselves using an iPad. “People had wanted to move out because they didn’t like the area,” Mr Whittaker says. “When we brought along the model, and walked people through it, people started coming back to us.”
He tells a story about another planned BIM-led NCH scheme to refurbish two existing tower blocks and build a new extra care scheme in between them. On a walk through the 3D model of the refurbished block, one resident looked out of her window and noticed that the new building would have blocked her view.
“So we moved the building a metre to the right and a metre backwards and it solved that issue,” says Mr Whittaker. “It looked OK on the drawings, but of course they were 2D.”
All hands on deck
It’s hard to find a downside. The wider construction industry seems to have got the message; a survey by NBS, a BIM services provider and subsidiary of the Royal Institute of British Architects, last year found that 54% of its respondents were now using BIM on at least some of their projects. So why has it taken so long to catch on in housing? The Homes and Communities Agency (HCA) doesn’t know how many developments it funds that use BIM, but there are relatively few that have mentioned anything publicly.
A 3D image of the scheme
“The real stumbling block is culture,” says Andrew Carpenter, chief executive of cross-industry group BIM 4 Housing. “To adopt BIM you need a collaborative culture and an integrated supply chain, and we haven’t got that in the UK very widely. To get the full benefit of BIM you have to have all players involved in the modelling process.”
That’s a big change to the way people work – and, Mr Carpenter adds, the UK construction industry has not always done change terribly well.
“In theory BIM is great, but it does rely on people across different construction teams using it,” says Amy Simmons, head of policy at the National Housing Federation. “And if you think about the variety of skills and roles there, it might take a while.”
In a way, BIM could be a victim of its own efficiency when it comes to explaining some of the resistance to it. Mr King says he has had a feeling of “stepping on people’s toes” when helping a client develop its BIM capabilities. “It exposes all your professional weaknesses,” he says. “You can’t hide behind a drawing any more. Everybody can see everything. There’s no more kicking the can down the road and sorting it out on site.”
Mr King also stresses that for BIM to be successfully implemented in an organisation, there has to be buy-in from the very top. The UK government has provided some of that top-down drive at national level, by mandating the use of BIM on all centrally procured projects since April last year. But housing built with grant from the HCA was not included, and the agency does not plan to make the use of BIM a condition for any grant or loan. That said, the HCA’s door is still open when it comes to BIM.
BIM technology allows you to document every aspect of a building’s fabric and features
“There are potential benefits from [BIM’s] use in housing which have been demonstrated in other sectors,” says a spokesperson. “We welcome bids from any provider or developer who wishes to incorporate innovations such as BIM into their processes.”
“You can’t hide behind a drawing any more. Everybody can see everything.”
Mr Whittaker admits that establishing BIM at NCH was tough going, and his team’s attempts to encourage its take-up throughout their supply chain were not always successful. “Some people didn’t buy into it,” he says. “When you get to site level, you’ve got project managers saying ‘give me a piece of paper, I understand that’. That’s just your normal change process.”
Despite the difficulties, change is necessary, Mr Whittaker argues. “We’ve got 5,000 people on the housing waiting list in Nottingham alone. We have to deliver at speed.”
BIM could be the way to do that. The hope is that these new homes in Nottingham are just the first steps towards a brave new world.
The Meadows development was built by Nottingham City Homes
How long does it take to change a light bulb?
Westminster City Council is about to start work on two mixed-tenure housing developments on which it will pilot the use of BIM technology. Details about the schemes, such as their size, have not yet been settled – but officers are already enthused about how BIM will help them better manage these assets over their lifetime.
Take changing a light bulb, a job that has become something of a byword for managerial inefficiency. BIM can streamline the whole process. Once a complaint comes in, the repairs team can click on the bulb in the BIM model.
“It will tell you all kinds of information about the bulb – the manufacturer, what voltage it is, the tools you’ll need to change it – all at the click of a button,“ says Luke Pereira, BIM information manager at the council. It can tell you to bring a ladder and an extra pair of hands if the bulb is over a stairwell, for example – all of which can save time and money, even more so if used as part of long-term planning rather than reactive repairs.
“If we know that a particular light bulb has a life of 1,000 hours, for example, then we have a good idea of when it will need changing,” says Natascha McIntyre Hall, senior development manager at the council. “We can start looking at asset management as a more preventative measure, rather than waiting for something to break. There should be significant savings associated with that.”
The savings would be even greater if this way of working could be used on all the council’s assets and not just its new build housing. The council has a vision, Mr Pereira says, of a “digital estate”. “To have all our buildings available [as BIM models] on one platform,” he explains.
It could even make people safer. Had BIM been used, the fire safety checks on cladding carried out by councils in the wake of the Grenfell Tower tragedy could have been done by Westminster in a matter of days, Mr Pereira believes.
“If [Westminster] had all its existing tower blocks modelled in BIM, we could check every specification and document associated with the cladding systems in minutes,” says Patrick King, head of BIM technologies at ECD Architects.
His firm is working with Westminster City Council on its new housing. “You could ask the system: does this cladding have this particular rating? And anything that didn’t would come up red. You could bring the fire safety and maintenance teams together into a meeting room, and you could do it all in a couple of days.”
Related stories
