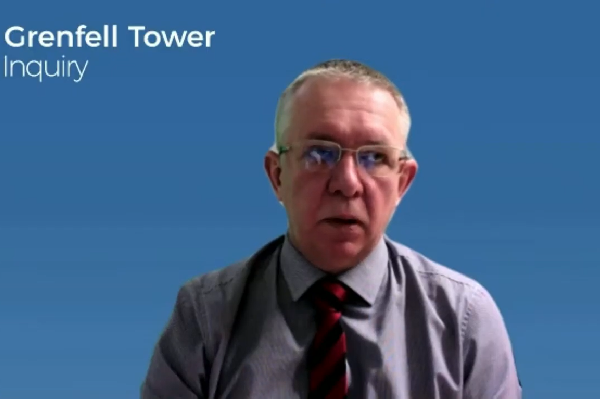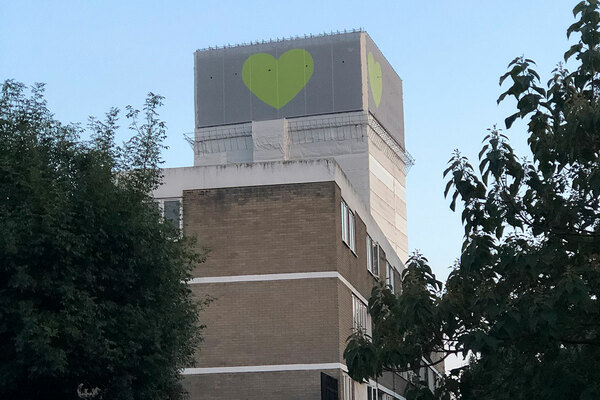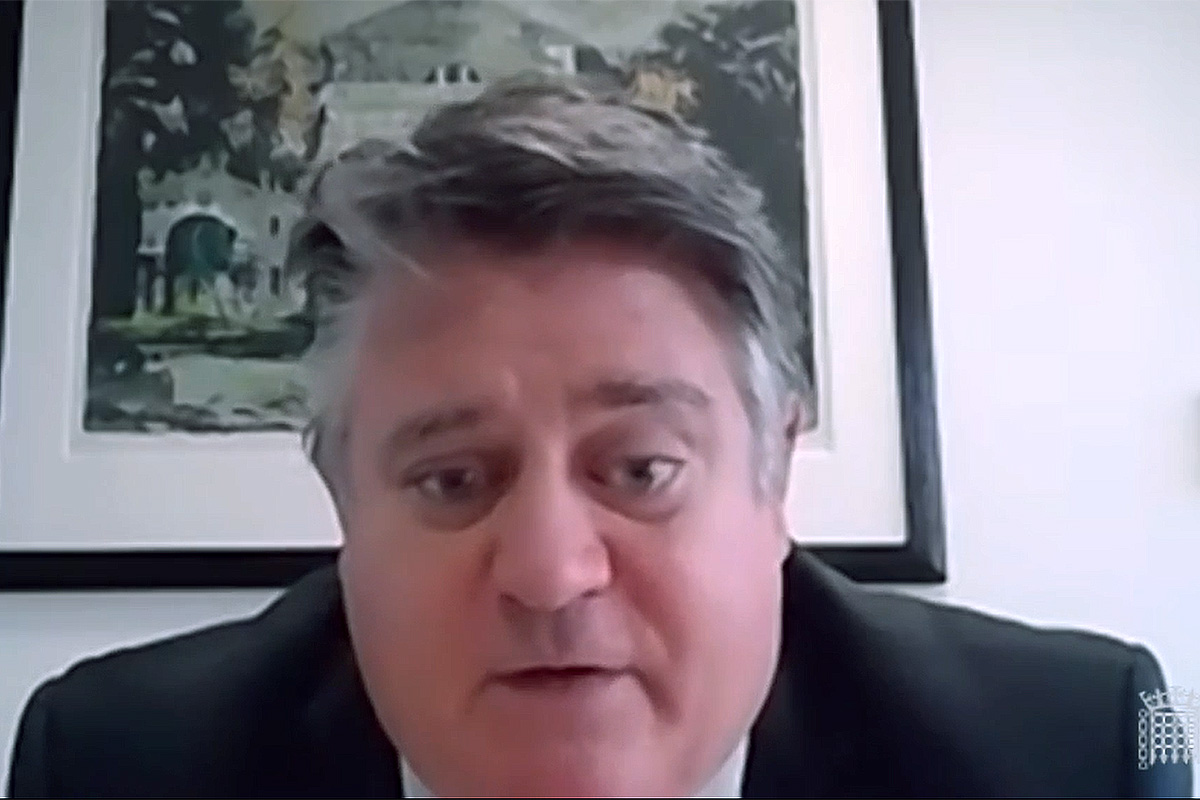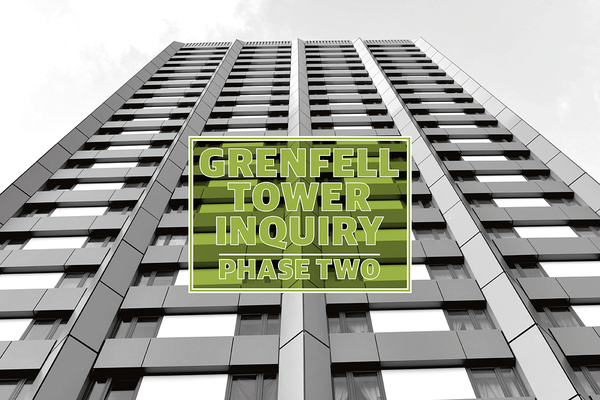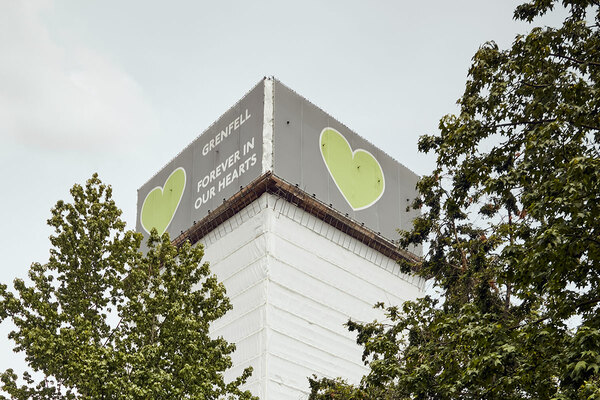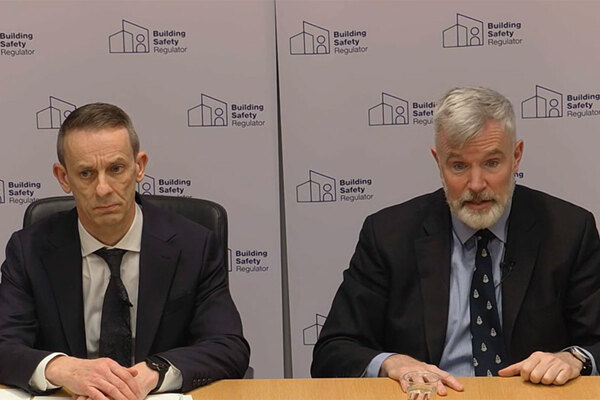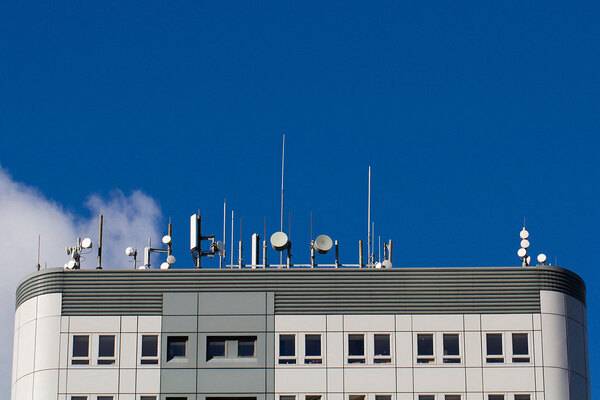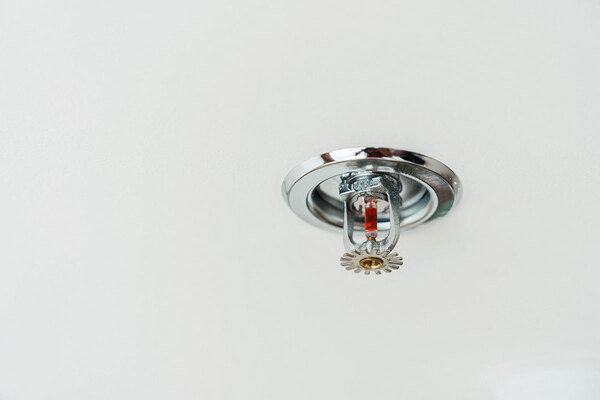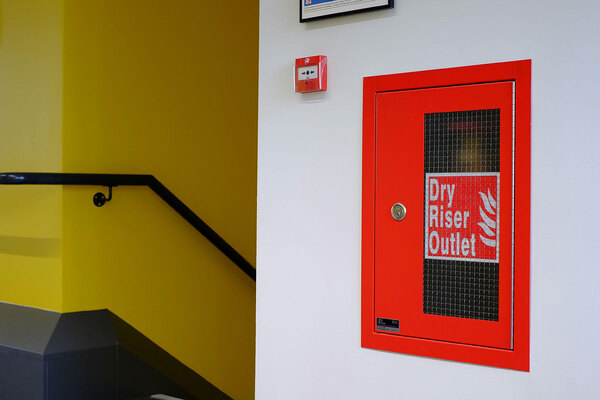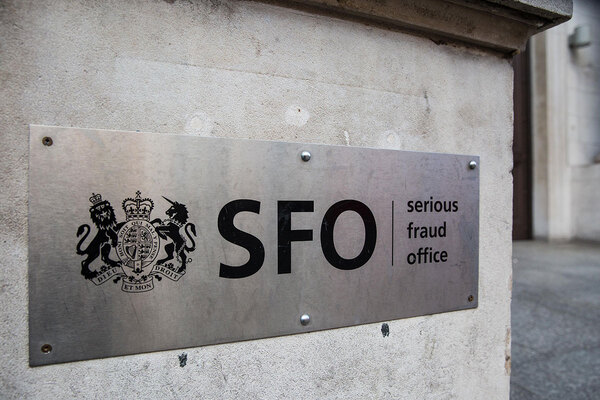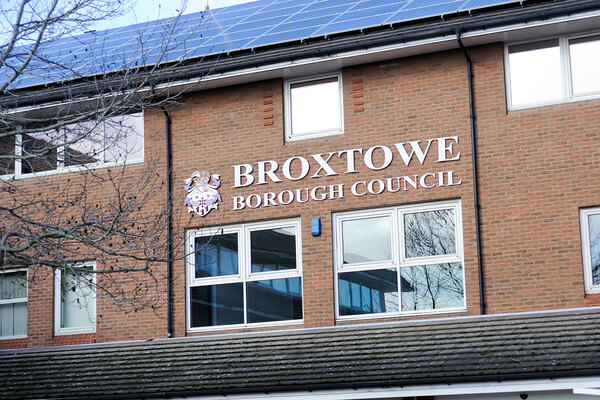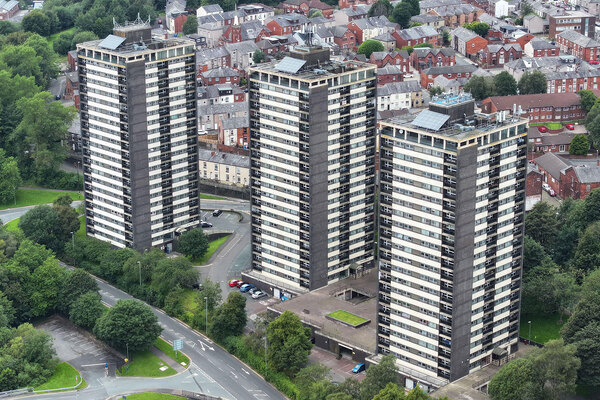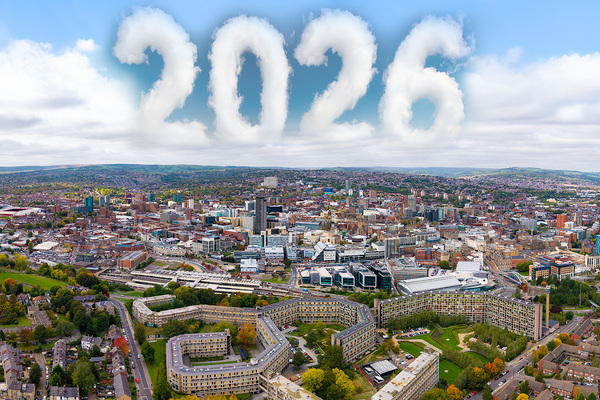Fire barrier installation on Grenfell ‘some of the worst I’ve seen’, says supplier
The fire barriers installation work on Grenfell Tower was “some of the worst I have ever seen” and would have required replacement if inspected, a senior figure at the manufacturer has said.
Christopher Mort, technical officer for fire, at cavity barrier manufacturer Siderise, was asked to inspect those that remained on the tower in July 2018, a year after the fire.
He said he found examples of areas where cavity barriers should have been with no holes drilled for fixing, leading him to conclude they had “not been installed at all” or fixed to the wall with silicone instead of a bracket.
He also found gaps of up to 140mm, well in excess of the 25mm which the barriers were designed to close, meaning they would have been unable to prevent the spread of smoke and flame in the cavity.
Vertical barriers were also installed incorrectly, with the bracket meant to hold them piercing the barrier and gaps left where there should not have been any, which would have allowed “fire, flame and smoke to travel behind the cladding”.
Asked how serious these errors were, he said: “It was some of the worst I have ever seen.”
He added: “There’s no grey area when it comes to inspection – it’s either right or wrong… If it’s significantly wrong like these barriers were, they have to be removed and replaced with new material.”
“Would it be fair to say these were fundamental errors which no reasonable installer should have been making?” asked Kate Grange QC, counsel to the inquiry.
“Correct,” he replied.
The inquiry has previously heard evidence that the barriers were poorly installed, including being fitted upside down and horizontal barriers being used to fit gaps designed for the vertical products.
The barriers were installed by subcontractor Osborne Berry, with their workmanship inspected by site managers from cladding subcontractor Harley, lead contractor Rydon, a clerk of works engaged by Kensington and Chelsea Tenant Management Organisation (KCTMO) and a building control inspector from the Royal Borough of Kensington and Chelsea.
When he gave evidence, Mark Osborne, one of the directors of the firm, agreed that the standard of installation was “shocking” but added: “You couldn’t see everything on the building before it was covered, basically. It would even be hard for building control or clerk of the works to see some of these things.”
Poor installation of cavity barriers are not thought to have been a definitive factor in the fire at Grenfell Tower, as the materials used in the cladding were so combustible that they ignited and burned on their own steam.
Cavity barriers are designed to stop hidden fire spread in the gap between cladding panels and the insulation, but cannot prevent a fire tearing through a combustible cladding system.
The cavity barriers used on Grenfell Tower, as in all rainscreen systems, were ‘open state’ barriers which left a small gap to allow moisture to drain and evaporate but were supposed to close in the event of a fire.
This meant they could not be tested according to normal British Standards and instead required a bespoke test where they were suspended between two concrete blocks.
Ms Grange asked Mr Mort why he did not “explain that your cavity barriers had only ever been tested between concrete lintels and not in an [aluminium composite material] system” to cladding subcontractor Harley Facades.
Mr Mort said: “We were responding as to the suitability of the produce for use within a common construction environment. The checks on the cladding suitability etc is not the responsibility of Siderise. That’s the responsibility of Harley Curtain Wall and the fire engineer and the approving authority on the project.”
The inquiry was also again shown emails that showed Mr Mort warning Harley Facades of a “weak link for fire” in the design of the new windows on Grenfell Tower.
Today Mr Mort said that the mistake in the drawings was a “clear error” and should have been picked up by “anyone in the senior project team”, including Harley Facades and building control.
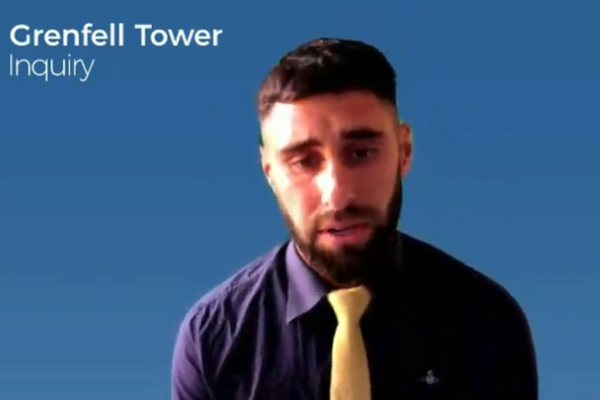
Later in the day, the inquiry heard evidence from Mr Mort’s colleague, facades manager, Ricky Kay.
Mr Kay told the inquiry Siderise offered an inspection service to clients as an optional extra and said he had inspected a previous Harley job – Wayland House in Brixton in 2014.
The review uncovered a number of serious issues, including gaps due to the incorrect cutting of the barriers. “This was quite an extreme example of an astonishing amount of non-conformance here,” he told the inquiry.
He was also asked about an email chain from March 2015, when a discussion arose on site about whether the project required ‘fire stopping’ (which provides two hours’ resistance) or cavity barriers (which guidance states only needs to provide 30 minutes’ resistance).
The council’s building control inspector believed the tougher fire stopping was required, but when Mr Kay provided a quote it added around £11,000 to the cost.
Harley subsequently asked him to provide an opinion on the requirements and he explained that he believed a 30-minute cavity barrier was sufficient. He said his comments were merely “echoing the technical department” at Siderise.
The inquiry continues.
Additional reporting by Lucie Heath
Sign up for our weekly Grenfell Inquiry newsletter
Each week we send out a newsletter rounding up the key news from the Grenfell Inquiry, along with the headlines from the week
Already have an account? Click here to manage your newsletters
Related stories
