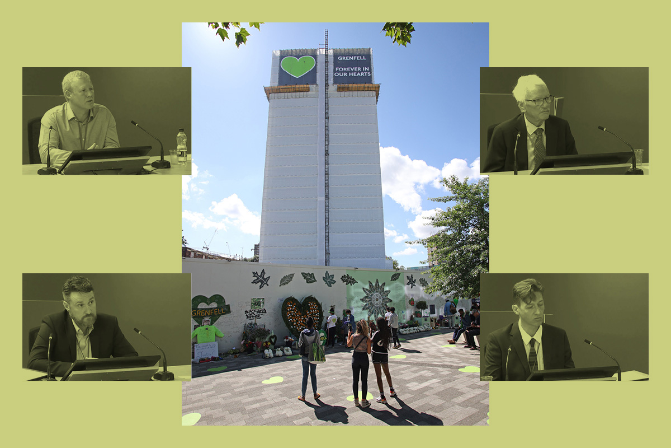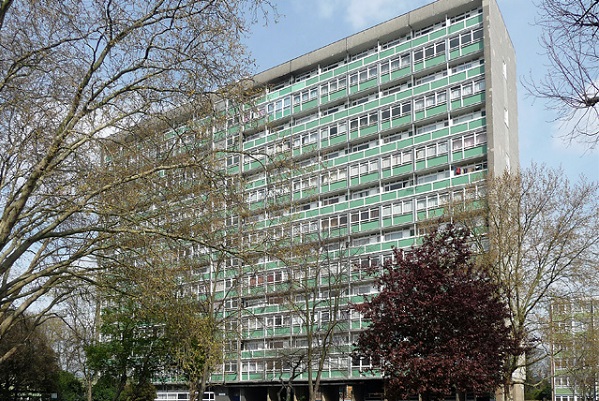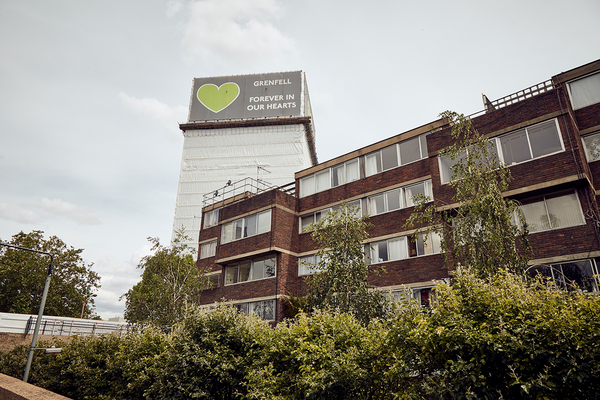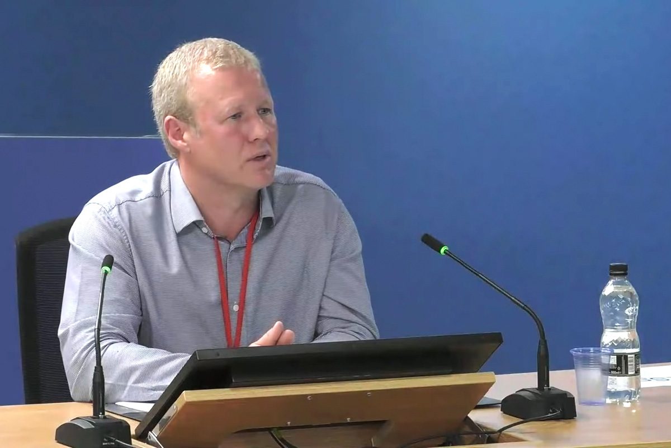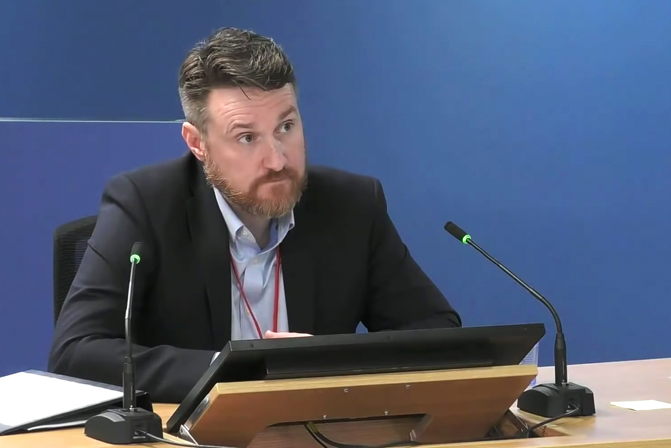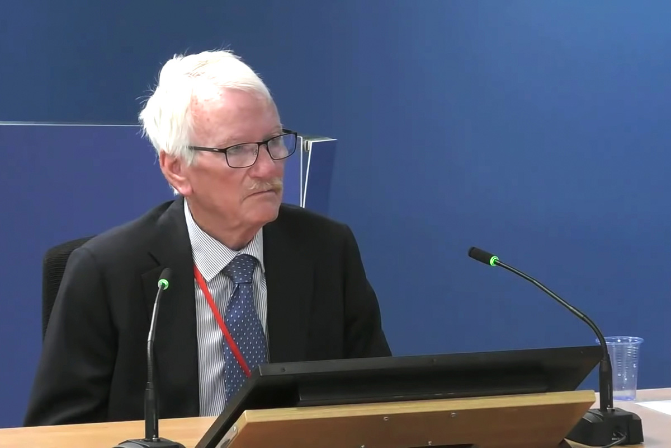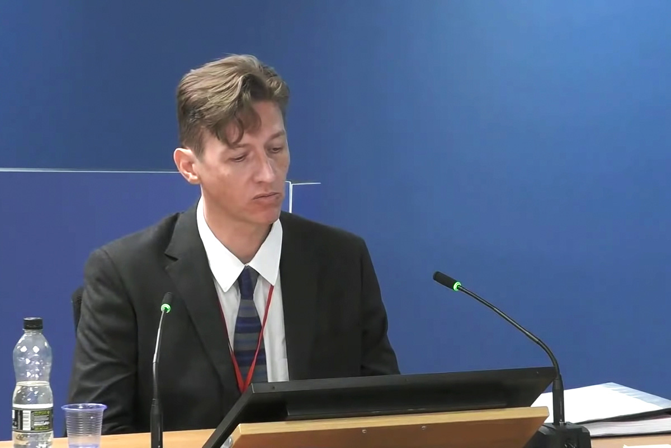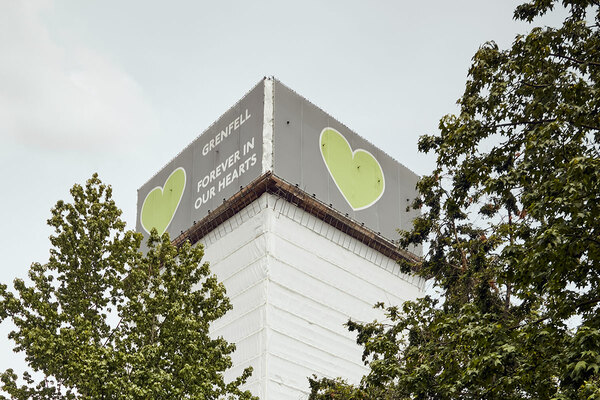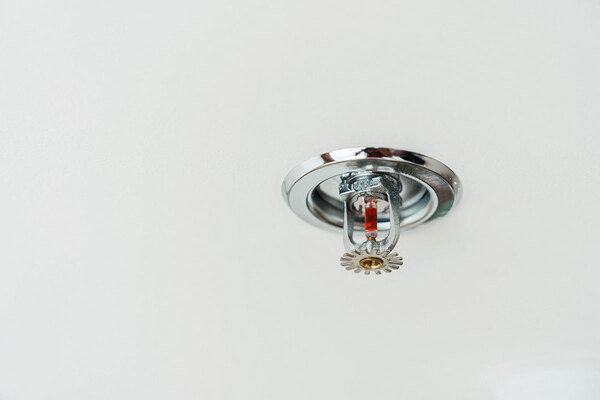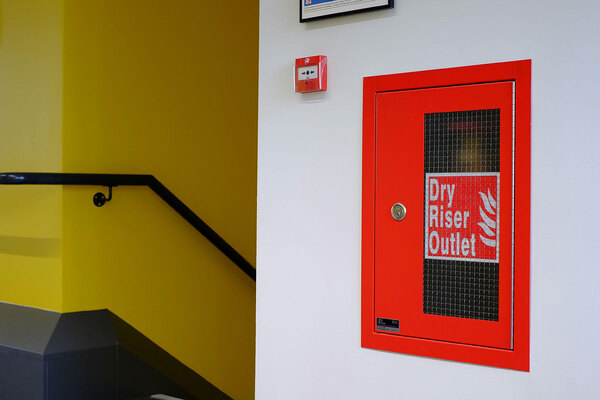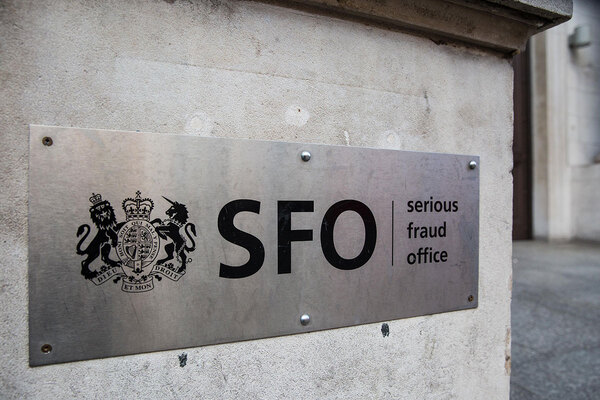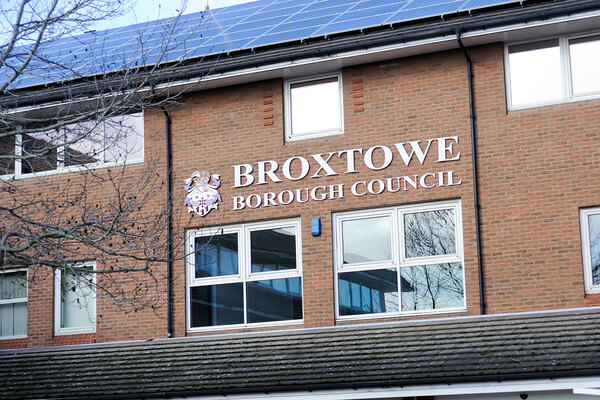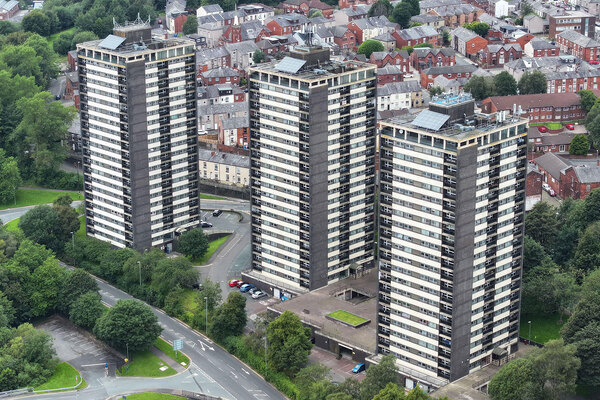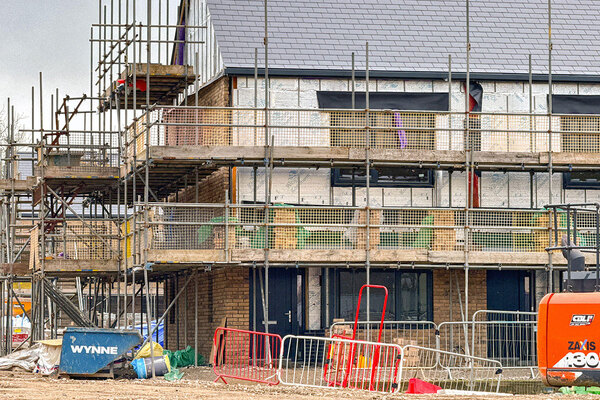You are viewing 1 of your 1 free articles
Six key factors in the failure of the Grenfell Tower refurbishment
The Grenfell Tower Inquiry remains in its early stages, but we have already learned much about the forces that pushed the project team to select the deadly cladding system. Peter Apps goes through six of these factors. Pictures from Press Association and Grenfell Tower Inquiry
The Grenfell Tower Inquiry has adjourned for its summer break. While we have much to learn about the refurbishment, with many key witnesses yet to come, some key factors have come to light about what went wrong with the project.
Here we run through six of the key factors which have been identified in the evidence brought forward so far.
‘Value engineering’ and cost pressures
David Hughes approved the decision to switch the insulation installed on Grenfell
In phase one of the inquiry, it was found that the polyethylene-cored cladding panels on the walls of Grenfell Tower were the “primary cause” of the rapid fire spread and that their use breached building regulations. A key question for phase two, then, is why they were used. As the weeks of evidence have gone by, it has become increasingly clear that this was a decision made because of cost pressure. Originally, the architects and the planners at the town hall preferred zinc panels – with fire-retardant, solid metal cladding in the frame – because of their superior durability and metallic finish. But this decision was reversed.
The project first got into financial difficulty in early 2013 when it became apparent that the existing contractor, Leadbitter, could not do the work within the tight budget set. In February 2013, lead architect Bruce Sounes was told to carry out a “radical rethink of the scope/spec… by [the] early part of next week to deliver it within budget” by the consultants working for Kensington and Chelsea Management Organisation (KCTMO).
Switching the cladding was immediately identified as a potential money-saver. CEP and Harley Facades – the firms that eventually became the sub-contractors that cut and installed the panels – both mentioned the savings that could be made by using aluminium composite material (ACM) instead. “They said their recurring experience is that budgets force clients to adopt the cheapest cladding option: ACM,” recalled Mr Sounes of a meeting with Harley Facades.
The project went out to tender in late 2013, and Rydon was appointed lead contractor after pricing the work at £9.2m – some £700,000 cheaper than its nearest rival. It was then asked by the TMO to further shrink this budget by £800,000 to get it within the set budget. Rydon had its own problems – due to an internal error, it underestimated its pricing by more than £200,000. So it actually needed to find £1m in savings. This was to be achieved through ‘value engineering’ – a phrase used in construction that means substituting specified products with cheaper alternatives without reducing overall quality.
Rydon received a quote that the change would save up to £576,973. It understated this saving to KCTMO as £376,000 to make up the money lost due to its error, but still it proved too attractive a cost-saving option to pass up. In summer 2014, the council’s planning department rubber-stamped the switch to ACM. The money was saved, but Grenfell became a fire trap.
Fire safety was not considered
Simon Lawrence, contract manager at Rydon, assumed fire safety was not in his remit
As the process of switching one cladding product for a cheaper one played out, little thought was given to fire safety. A certificate was provided by the manufacturers of the product – Arconic – which appeared to confirm that the material had a Class 0 rating, and that was really as far as the consideration went.
This is important. As we have discussed at length elsewhere, the Class 0 standard for cladding was a major and fatal flaw by central government, whose witnesses will give evidence next year.
Nonetheless, what this certificate did and did not say was not examined in detail by the witnesses who have appeared so far. Simon Lawrence, contract manager at Rydon, assumed that this detail would be handled by architecture firm Studio E and specialist cladding contractor Harley Facades. He said that he thought building control – the local authority inspectors who sign off a construction project as compliant – would catch any mistakes.
But Studio E had little idea of the risks associated with the products being used for the project. Mr Sounes had no experience of high rises or cladding and did not know that metal composite panels came with different varieties of core material, some of which were more flammable. “Until the night of the fire I had no knowledge that the products came in different varieties of core,” he said. We are yet to hear from witnesses at Harley Facades.
Indeed, the team felt they were simply using products that had been used widely before, so why should there be any risk? Mr Lawrence had been involved in Rydon projects that installed ACM on high rises in Newham and Camden without any issues being raised. Despite many cladding fires globally before Grenfell, beyond a cursory look at the certificate, no one appears to have stopped and seriously asked themselves the question of fire safety.
No one, that is, except Claire Williams, project manager at KCTMO, who emailed Mr Lawrence in November 2014, drawing a parallel between the fatal fire at Lakanal House in south London and the cladding being installed on Grenfell Tower.
“Simon, I am just writing to get clarification on the fire retardance of the new cladding – I just had a ‘Lacknall’ [sic] moment,” she wrote. There is no evidence that Mr Lawrence responded to this email.
Further, while everyone has claimed innocence of any knowledge of risk, a chain of emails from 2015 has been disclosed that shows key members of the team openly predicting the cladding “failing” in a fire.
So far, every witness involved in these emails has asserted that they were referring to panels falling off their fixings during a fire – not perpetuating the spread of a fire up and around the whole building. But it does show that they countenanced some risk, even if it was not considered seriously enough.
The use of the fire consultants
Terry Ashton made misleading comments about fire safety
If the witnesses from Studio E and Rydon were not clued up on fire safety, shouldn’t they have been helped out by Exova, the expert fire consultancy engaged to help on the project?
The firm produced an outline fire safety strategy for the refurbishment plans in 2012, which was updated twice in 2013. But this strategy simply did not consider the cladding. Its focus was the lower four floors, which were being converted from residential to commercial use and entailed some complex fire safety questions surrounding issues
such as means of escape.
All three editions of Exova’s report contained the same phrasing: “It is considered that the proposed changes will have no adverse effect on the building in relation to external fire spread but this will be confirmed by an analysis in a future issue of this report.”
This is problematic. While Exova’s consultants were not asked to consider the cladding in the report, they were aware that cladding was planned when they wrote it. One of them, Terry Ashton, was even sent detailed plans, which he did not open. Should they have said something more neutral, or even warned that cladding can have a negative effect on fire spread? Studio E’s witnesses said they took the apparent contentment of Exova in relation to this as a sign that they had nothing to worry about. Rydon then dropped Exova from the team in 2014, as it did not feel that Exova’s services were necessary. The report was never finalised.
But Mr Ashton did not leave the project entirely. Hoping to appear helpful, he sent or received more than 40 emails regarding ad hoc queries, some relating very directly to the cladding. At no point did he warn the team that what they were doing was risky or potentially non-compliant – and some of his comments about fire breaks and cavity barriers were at best misleading.
There is still a broader question mark over Exova’s work. In internal emails, the company referred to a plan to “massage the proposal to something acceptable”, and discussed its “negotiation” with building control. Are fire consultants paid to help guide borderline plans past building control, or to really advise on how to make a project safe?
The promotion of aesthetics
Little thought may have been given to fire safety when the cladding panels were selected, but lots of thought was given to the way they would look. This was the case from the very early fomentation of the plans in 2012: the Grenfell refurbishment was essentially an add-on to work to build a school and leisure centre next door and the council wanted to ensure the tower looked nice next to its shiny new complex.
“The TMO is also keen to investigate the opportunity to clad Grenfell Tower… this will address the investment needs of one of [our] worst property assets and prevent it looking like a poor cousin to the brand new facility being developed next door,” the council’s housing and regeneration manager wrote in 2011.
Throughout, this question dominated thinking, with the council planners and architects agonising over “smoke silver” or “champagne” colour options. This preoccupation would have two very real consequences for fire safety.
First, the installation of a ‘crown’ on top of the tower. Mr Sounes’ witness statement recalled that he attended an “architectural approval panel” as part of the planning process in November 2012. This panel did not like his designs, with his notes of the meeting saying they felt “it looks dull”,
“needs to be bolder” and that there was an “opportunity to do something with the top of the building”.
As a result, he elaborated designs for a decorative crown for the top of the tower. This crown would later ignite when flames shot up the outside of the building, and cause the fire to spread horizontally around the tower – one of the terrible features that distinguishes Grenfell from other cladding fires around the world.
Second, aesthetics trumped cost savings when it came to the choice of ‘face-fixed’ or ‘cassette’ cladding panels. Cassette panels are cut in a way that allows them to be hung on hidden rails, whereas face-fixed panels are essentially bolted into place with rivets.
A face-fixed panel would have been cheaper to the tune of more than £100,000, but the extra money was spent to achieve what was seen as the nicest aesthetic finish. We know now that cassette panels are cut in
a way that exposes more of the combustible polyethylene, and are consequently far more dangerous in a fire.
The selection of the insulation
Architect Bruce Sounes: insulation “chars”
Aside from cladding panels, the other key component of the system on the walls of Grenfell Tower was several tonnes of insulation. This was primarily Celotex RS5000, made of a plastic called ‘polyisocyanurate’, which is combustible and releases a nasty combination of toxic gases when it burns.
Unless justified by data from a large-scale test, it was illegal to use on high rises at the time of the Grenfell Tower refurbishment. So why was it used? The answer appears to have been that the project set a challenging target for insulation performance: engineering consultancy Max Fordham suggested a ‘U-value’ of 0.15. This is the standard for a new build, but twice what regulations required for a refurbishment project. When the options were explored, Celotex was identified as the only product capable of meeting this target while being thin enough to work with the design specification.
But what about its fire performance? Once more, these questions were simply not asked. Mr Sounes, under cross-examination, repeated a widely held view that these products “char” rather than burn in a fire. A data sheet from Celotex showing that the product was advertised as “suitable for use on buildings above 18m” has also been disclosed (the small print clarified that this was only the case in one very specific system comprising cement fibre cladding).
This raises important questions about the testing and marketing of these products under the pre-Grenfell system of building regulations, which will be explored by the inquiry in the second module.
There are other issues with the selection of the insulation: first the polyisocyanurate Celotex was switched on site for phenolic foam made by Kingspan. This, we have learned, was a decision signed off by a Rydon site manager without approval from KCTMO, as contractually required.
Insulation used around windows was also combustible, despite designs requiring it to be made of mineral wool.
Cavity barriers and the sign-off of designs
Including barriers that prevent fire spreading in the gaps between insulation and cladding panels is a requirement of building regulations. However, it was not done well at Grenfell.
In particular, barriers above windows were not part of the designs as required, and this mistake was not picked up by anyone who checked the designs.
We will hear from the clerk of works and building control inspectors about how they missed this flaw, as well as specialist cladding sub-contractor Harley Facades, which designed it, when the inquiry resumes.
Nonetheless, we have already learned a good deal about why this was not picked up. Rydon was legally responsible for the design work, having been commissioned as a design-and-build contractor.
But the company’s witnesses have repeatedly explained that they believed their role was fulfilled by appointing Studio E and Harley Facades and then relying on building control to sign it off. While drawings were emailed to members of their team, they raised no technical queries – lacking the expertise to do so.
What is particularly galling about this is that a report into a fire at an ACM-clad block in Camden – which also involved the Harley and Rydon team – specifically identified cavity barriers above windows as the reason the fire did not spread.
Witnesses from Studio E, meanwhile – who reviewed the drawings and stamped them ‘approved for construction’ – claim that their role was simply to check for ‘architectural intent’, ie the aesthetic appearance.
Finally Exova, which was asked some direct questions about cavity barriers, did not give full responses because the questions were asked after the firm’s formal engagement on the project ended in 2014.
A picture has already built up of a supply chain in which everybody believed somebody else was responsible for safety – one of the fundamental lessons to have come out of the post-Grenfell environment.
Cavity barriers also point to questions regarding workmanship and oversight. The barriers that were installed have been described as “shockingly poor” – some were upside down, ill-fitting or installed vertically when they should have been installed horizontally. How could this have slipped through a specialist sub-contractor, Rydon, the clerk of works and building control – all of whom checked the designs?
Sign up for our weekly Grenfell Inquiry newsletter
Each week we send out a newsletter rounding up the key news from the Grenfell Inquiry, along with the headlines from the week
Already have an account? Click here to manage your newsletters
Related stories
